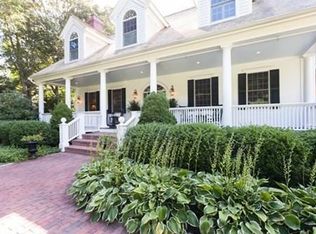It's a lifestyle! Walk to the Wianno Club for lunch or to play a round of golf. Perfect for entertaining, this beautifully designed and executed home is gracious, warm and comfortable. Large, open well appointed and elegant rooms flow beautifully. The desirable open floor plan offers a large eat in gourmet kitchen, formal dining room, living room and family room. Outdoor entertaining can be perfected on the spacious southern style front porch or in the rear yard with its brick patio and ample deck. .73 acre lot, three car garage, four bedrooms and three and a half baths. Deeded beach rights on Eel River Road. Information herein is not guaranteed or warranted and should be verified by any person who is looking at this property to purchase.
This property is off market, which means it's not currently listed for sale or rent on Zillow. This may be different from what's available on other websites or public sources.
