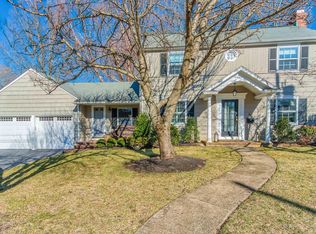Located in a neighborhood where kids walk or bike to school, this lovely 4 bedroom, 2.5 bath River Oaks home is situated on a generously sized corner lot. The newer eat-in kitchen with granite counter tops and center island is equipped with a Jenn Air stove, GE stainless steel fridge, double stainless steel sinks and bay window. French doors in the kitchen lead to the private backyard. Plenty of space for all with formal living room with gas fireplace, dining room, family room and den. The home features recently refinished hardwood flooring throughout much of the house. Fair Haven is located within minutes or the area beaches, boating, golf, woods and hiking and equestrian activities while having easy access t NYC via ferry, train or bus. Enjoy an abundance of wonderful restaurants and year round activities in this friendly town.
This property is off market, which means it's not currently listed for sale or rent on Zillow. This may be different from what's available on other websites or public sources.
