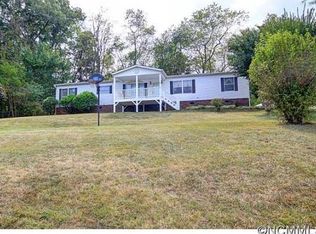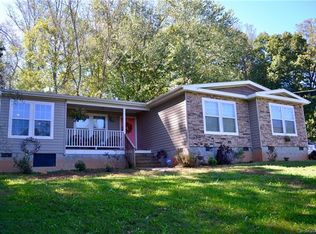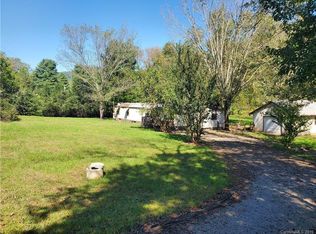Closed
$340,000
45 Hookers Gap Rd, Candler, NC 28715
2beds
1,534sqft
Single Family Residence
Built in 1959
1.08 Acres Lot
$330,300 Zestimate®
$222/sqft
$1,846 Estimated rent
Home value
$330,300
$301,000 - $363,000
$1,846/mo
Zestimate® history
Loading...
Owner options
Explore your selling options
What's special
Take a look! Seller is motivated! Do not miss this sweet move-in ready home in Candler. This all brick exterior home has been in the family since it was built. The interior which has 2 bedrooms, plus and office, one bath, a large well lit living room, eat-in kitchen and nice den/family room with gas log fireplace, has been recently painted and the hardwood floors have been re-finished. The appliances are newer and the kitchen has a cute built-in pantry. There is a laundry area on the main level off the family room as well as basement. New HVAC system as of December 2024 and a new covered deck as of Feb 2025. This sweet home sits on 1.08 acres and has a full basement with work benches and tandem parking for two + vehicles and new garage door opener. There is a detached carport and small garden shed. The home is in the County, but has City Water and Septic (no permit found). There was absolutely NO Helene damage. Oil tank is no longer in use and will be removed before closing.
Zillow last checked: 8 hours ago
Listing updated: July 09, 2025 at 12:32pm
Listing Provided by:
Doris Longworth doris.longworth@allentate.com,
Howard Hanna Beverly-Hanks Asheville-North
Bought with:
Ty Boyd
Howard Hanna Beverly-Hanks Waynesville
Source: Canopy MLS as distributed by MLS GRID,MLS#: 4220598
Facts & features
Interior
Bedrooms & bathrooms
- Bedrooms: 2
- Bathrooms: 1
- Full bathrooms: 1
- Main level bedrooms: 2
Primary bedroom
- Level: Main
Bedroom s
- Level: Main
Bathroom full
- Level: Main
Family room
- Level: Main
Kitchen
- Level: Main
Living room
- Level: Main
Office
- Level: Main
Heating
- Forced Air, Heat Pump, Propane, Fireplace(s)
Cooling
- Ceiling Fan(s), Central Air, Heat Pump
Appliances
- Included: Electric Range, Electric Water Heater, Refrigerator
- Laundry: Main Level
Features
- Pantry
- Flooring: Laminate, Vinyl, Wood
- Windows: Insulated Windows
- Basement: Basement Garage Door,Basement Shop,Unfinished
- Fireplace features: Den, Gas Vented, Propane
Interior area
- Total structure area: 1,534
- Total interior livable area: 1,534 sqft
- Finished area above ground: 1,534
- Finished area below ground: 0
Property
Parking
- Total spaces: 5
- Parking features: Basement, Garage Door Opener, Garage Faces Side, Tandem
- Garage spaces: 2
- Carport spaces: 1
- Covered spaces: 3
- Uncovered spaces: 2
Features
- Levels: One
- Stories: 1
- Patio & porch: Covered, Deck, Front Porch, Side Porch
Lot
- Size: 1.08 Acres
- Features: Sloped
Details
- Additional structures: Shed(s), Other
- Parcel number: 869872117900000
- Zoning: RES
- Special conditions: Standard
- Other equipment: Fuel Tank(s)
Construction
Type & style
- Home type: SingleFamily
- Architectural style: Ranch
- Property subtype: Single Family Residence
Materials
- Brick Full, Wood
- Roof: Shingle
Condition
- New construction: No
- Year built: 1959
Utilities & green energy
- Sewer: Septic Installed
- Water: City
Community & neighborhood
Location
- Region: Candler
- Subdivision: None
Other
Other facts
- Listing terms: Cash,Conventional,FHA
- Road surface type: Asphalt, Gravel
Price history
| Date | Event | Price |
|---|---|---|
| 6/30/2025 | Sold | $340,000-2.9%$222/sqft |
Source: | ||
| 5/6/2025 | Price change | $350,000-5.4%$228/sqft |
Source: | ||
| 4/21/2025 | Price change | $370,000-5.1%$241/sqft |
Source: | ||
| 4/9/2025 | Price change | $390,000-1.3%$254/sqft |
Source: | ||
| 3/30/2025 | Price change | $395,000-4.8%$257/sqft |
Source: | ||
Public tax history
| Year | Property taxes | Tax assessment |
|---|---|---|
| 2025 | $1,609 +6.9% | $236,000 |
| 2024 | $1,505 +3.2% | $236,000 |
| 2023 | $1,458 +4.2% | $236,000 |
Find assessor info on the county website
Neighborhood: 28715
Nearby schools
GreatSchools rating
- 7/10Candler ElementaryGrades: PK-4Distance: 2.1 mi
- 6/10Enka MiddleGrades: 7-8Distance: 2.7 mi
- 6/10Enka HighGrades: 9-12Distance: 3.6 mi
Schools provided by the listing agent
- Elementary: Candler/Enka
- Middle: Enka
- High: Enka
Source: Canopy MLS as distributed by MLS GRID. This data may not be complete. We recommend contacting the local school district to confirm school assignments for this home.
Get a cash offer in 3 minutes
Find out how much your home could sell for in as little as 3 minutes with a no-obligation cash offer.
Estimated market value$330,300
Get a cash offer in 3 minutes
Find out how much your home could sell for in as little as 3 minutes with a no-obligation cash offer.
Estimated market value
$330,300


