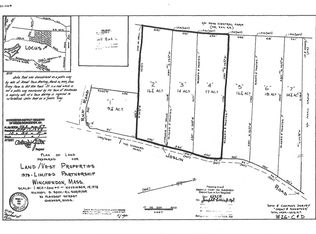Sold for $350,000
$350,000
45 Joslin Rd, Winchendon, MA 01475
3beds
2,692sqft
Single Family Residence
Built in 1988
1.39 Acres Lot
$426,500 Zestimate®
$130/sqft
$3,041 Estimated rent
Home value
$426,500
$397,000 - $456,000
$3,041/mo
Zestimate® history
Loading...
Owner options
Explore your selling options
What's special
This spacious Contemporary Split level home offers lots of space - Cool space! Enter into large dining/livingroom area with french doors that step down to a cozy room perfect for an office or "my space". Elongated kitchen offering lots of cabinetry & counter space leading to yet another room - perfect for breakfast area, office... with separate entry from outside. Large family room with hearth for wood, pellet stove, etc... & vaulted ceiling with 2 skylights. 2 finished, heated rooms in lower level. Roof & skylights approx. 5-6 years old. Recent boiler. Utility area offering storage & laundry. This is a spacious home in need of some cosmetic TLC - GREAT EQUITY BUILDER!!! Large shed/barn in back yard - in need of some repair. Passing Title V - report coming...
Zillow last checked: 8 hours ago
Listing updated: May 17, 2023 at 01:00pm
Listed by:
Becky LaBelle 978-895-1878,
Sparks Real Estate 978-297-1585
Bought with:
Laura Shifrin
Townsend Center Realty
Source: MLS PIN,MLS#: 73093536
Facts & features
Interior
Bedrooms & bathrooms
- Bedrooms: 3
- Bathrooms: 2
- Full bathrooms: 2
Primary bedroom
- Level: First
Bedroom 2
- Level: First
Bedroom 3
- Level: First
Bathroom 1
- Features: Bathroom - With Tub & Shower, Skylight
- Level: First
Bathroom 2
- Level: First
Dining room
- Level: First
Family room
- Features: Skylight, Ceiling Fan(s), Vaulted Ceiling(s), Slider
- Level: First
Kitchen
- Features: Flooring - Vinyl
- Level: First
Living room
- Features: Flooring - Laminate, French Doors
- Level: First
Heating
- Baseboard, Oil, Extra Flue
Cooling
- None
Appliances
- Included: Water Heater, Range, Dishwasher, Refrigerator, Water Treatment
- Laundry: In Basement, Electric Dryer Hookup, Washer Hookup
Features
- Bonus Room, Exercise Room
- Flooring: Vinyl, Carpet, Laminate
- Doors: Insulated Doors, French Doors
- Windows: Insulated Windows
- Basement: Partial
- Number of fireplaces: 1
Interior area
- Total structure area: 2,692
- Total interior livable area: 2,692 sqft
Property
Parking
- Total spaces: 5
- Parking features: Attached, Off Street
- Attached garage spaces: 1
- Uncovered spaces: 4
Features
- Patio & porch: Deck - Wood
- Exterior features: Deck - Wood, Storage
- Frontage length: 200.00
Lot
- Size: 1.39 Acres
- Features: Gentle Sloping, Level
Details
- Parcel number: M:8 B:0 L:125,3495342
- Zoning: R2
Construction
Type & style
- Home type: SingleFamily
- Architectural style: Contemporary,Split Entry
- Property subtype: Single Family Residence
Materials
- Frame
- Foundation: Concrete Perimeter
- Roof: Shingle
Condition
- Year built: 1988
Utilities & green energy
- Electric: Circuit Breakers
- Sewer: Private Sewer
- Water: Private
- Utilities for property: for Electric Range, for Electric Dryer, Washer Hookup
Community & neighborhood
Community
- Community features: Bike Path, Conservation Area, House of Worship, Private School, Public School
Location
- Region: Winchendon
Other
Other facts
- Listing terms: Estate Sale
- Road surface type: Paved
Price history
| Date | Event | Price |
|---|---|---|
| 5/17/2023 | Sold | $350,000+18.6%$130/sqft |
Source: MLS PIN #73093536 Report a problem | ||
| 4/1/2023 | Contingent | $295,000$110/sqft |
Source: MLS PIN #73093536 Report a problem | ||
| 3/30/2023 | Listed for sale | $295,000+118.5%$110/sqft |
Source: MLS PIN #73093536 Report a problem | ||
| 5/8/2015 | Sold | $135,000$50/sqft |
Source: Public Record Report a problem | ||
Public tax history
| Year | Property taxes | Tax assessment |
|---|---|---|
| 2025 | $4,370 -4.5% | $371,900 +1.9% |
| 2024 | $4,577 +2.2% | $365,000 +9.2% |
| 2023 | $4,478 +5.4% | $334,200 +18.9% |
Find assessor info on the county website
Neighborhood: 01475
Nearby schools
GreatSchools rating
- 2/10Toy Town Elementary SchoolGrades: 3-5Distance: 2.7 mi
- 4/10Murdock Middle SchoolGrades: 6-8Distance: 3.6 mi
- 3/10Murdock High SchoolGrades: 9-12Distance: 3.6 mi
Get a cash offer in 3 minutes
Find out how much your home could sell for in as little as 3 minutes with a no-obligation cash offer.
Estimated market value$426,500
Get a cash offer in 3 minutes
Find out how much your home could sell for in as little as 3 minutes with a no-obligation cash offer.
Estimated market value
$426,500
