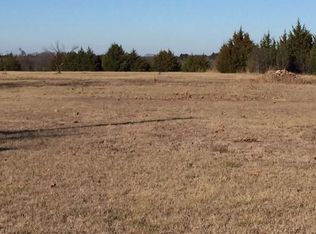Sold
Price Unknown
45 Kepler Rd, Van Alstyne, TX 75495
3beds
1,682sqft
Single Family Residence
Built in 1977
1.8 Acres Lot
$359,600 Zestimate®
$--/sqft
$2,204 Estimated rent
Home value
$359,600
$313,000 - $414,000
$2,204/mo
Zestimate® history
Loading...
Owner options
Explore your selling options
What's special
Elegant home with numerous Craftsman features. Open floorplan. Large dining area with fireplace. Sunroom-family-room(great views), adjoins long dining hall & optional office or sitting area. Living area open to pretty, cottage-style kitchen with jumbo island. Quartz counter-tops. Plenty of natural sunlight flows through the many (Newer) windows. Beautiful Alderwood double-doors at side entrance. Contemporary new front door. Recessed lighting. New ceiling fans. Upgraded baths with pretty tilework. Bull-nose corners throughout. Craftsman trim, baseboards & accents. Exterior has tasteful, custom-made corbels. New Roof. New Insulation. Home sits back from the road. Super close to town yet is not in City limits. (Saves on utility bills, etc.).Very accessible to Hwy 75 (without the noise). No closeby neighbors on any side. Greenbelt view. Mature Trees. Pond. Quiet. Peaceful. Lots of freedom with this gem. Ideal for self-employed needing space. Animals. Farming. Picnics. Recreation. PRETTY HOUSE TOO!
Zillow last checked: 8 hours ago
Listing updated: July 20, 2025 at 01:38am
Listed by:
Terry Satler 0679105 972-302-8787,
Pinnacle Realty Advisors 972-338-5441
Bought with:
Cheryl Upvall
Texan Roots Real Estate LLC.
Source: NTREIS,MLS#: 20924570
Facts & features
Interior
Bedrooms & bathrooms
- Bedrooms: 3
- Bathrooms: 2
- Full bathrooms: 2
Primary bedroom
- Features: Ceiling Fan(s), En Suite Bathroom
- Level: First
- Dimensions: 15 x 12
Bonus room
- Features: Ceiling Fan(s)
- Level: First
- Dimensions: 20 x 19
Living room
- Features: Ceiling Fan(s)
- Level: First
- Dimensions: 14 x 22
Heating
- Central, Electric, Fireplace(s)
Cooling
- Central Air, Ceiling Fan(s), Electric
Appliances
- Included: Dishwasher, Electric Cooktop, Electric Oven
- Laundry: Washer Hookup, In Hall
Features
- Built-in Features, High Speed Internet, Kitchen Island, Open Floorplan, Cable TV, Vaulted Ceiling(s)
- Flooring: Carpet, Engineered Hardwood, Tile
- Windows: Window Coverings
- Has basement: No
- Number of fireplaces: 1
- Fireplace features: Dining Room
Interior area
- Total interior livable area: 1,682 sqft
Property
Parking
- Total spaces: 2
- Parking features: Additional Parking, Detached Carport, Driveway, On Site, Boat, RV Access/Parking
- Carport spaces: 2
- Has uncovered spaces: Yes
Accessibility
- Accessibility features: Accessible Entrance
Features
- Levels: One
- Stories: 1
- Patio & porch: Front Porch, Covered
- Exterior features: Awning(s), Storage
- Pool features: None
- Fencing: Barbed Wire,Partial
Lot
- Size: 1.80 Acres
- Features: Acreage, Back Yard, Lawn, Pond on Lot, Many Trees, Wooded
- Residential vegetation: Grassed, Partially Wooded
Details
- Additional structures: Shed(s), See Remarks
- Parcel number: 135711
Construction
Type & style
- Home type: SingleFamily
- Architectural style: Ranch,Detached
- Property subtype: Single Family Residence
Materials
- Brick, See Remarks, Wood Siding
- Foundation: Slab
- Roof: Composition
Condition
- Year built: 1977
Utilities & green energy
- Sewer: Septic Tank
- Water: Community/Coop, Rural
- Utilities for property: Electricity Connected, Septic Available, Water Available, Cable Available
Community & neighborhood
Security
- Security features: Smoke Detector(s)
Location
- Region: Van Alstyne
- Subdivision: McKinney James & HRS
Other
Other facts
- Listing terms: Cash,Conventional,FHA,USDA Loan
- Road surface type: Asphalt
Price history
| Date | Event | Price |
|---|---|---|
| 7/18/2025 | Sold | -- |
Source: NTREIS #20924570 Report a problem | ||
| 6/25/2025 | Pending sale | $379,000$225/sqft |
Source: NTREIS #20924570 Report a problem | ||
| 6/19/2025 | Contingent | $379,000$225/sqft |
Source: NTREIS #20924570 Report a problem | ||
| 6/14/2025 | Price change | $379,000+6.8%$225/sqft |
Source: NTREIS #20924570 Report a problem | ||
| 5/15/2025 | Pending sale | $355,000$211/sqft |
Source: NTREIS #20924570 Report a problem | ||
Public tax history
| Year | Property taxes | Tax assessment |
|---|---|---|
| 2025 | -- | $279,909 +10% |
| 2024 | $1,424 +5.1% | $254,463 +12% |
| 2023 | $1,354 -48.4% | $227,270 +10% |
Find assessor info on the county website
Neighborhood: 75495
Nearby schools
GreatSchools rating
- 8/10John and Nelda Partin Elementary SchoolGrades: PK-5Distance: 2.1 mi
- 8/10Van Alstyne J High SchoolGrades: 6-8Distance: 0.6 mi
- 7/10Van Alstyne High SchoolGrades: 9-12Distance: 0.7 mi
Schools provided by the listing agent
- Elementary: Van Alstyne
- High: Van Alstyne
- District: Van Alstyne ISD
Source: NTREIS. This data may not be complete. We recommend contacting the local school district to confirm school assignments for this home.
Get a cash offer in 3 minutes
Find out how much your home could sell for in as little as 3 minutes with a no-obligation cash offer.
Estimated market value$359,600
Get a cash offer in 3 minutes
Find out how much your home could sell for in as little as 3 minutes with a no-obligation cash offer.
Estimated market value
$359,600
