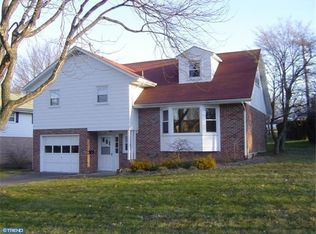Sold for $360,000 on 09/12/25
$360,000
45 Kerrick Rd, Reading, PA 19607
4beds
3,546sqft
Single Family Residence
Built in 1965
9,583 Square Feet Lot
$365,800 Zestimate®
$102/sqft
$2,635 Estimated rent
Home value
$365,800
$340,000 - $391,000
$2,635/mo
Zestimate® history
Loading...
Owner options
Explore your selling options
What's special
Incredibly well kept and updated split level home in the Governor Mifflin School District! Situated on a great lot with an amazing fenced in backyard that also features a covered patio. This property has received many updates over the years including a beautiful modern kitchen and open floor plan most buyers dream about. Don't miss out as this one shouldn't last long!
Zillow last checked: 8 hours ago
Listing updated: September 14, 2025 at 02:59am
Listed by:
Mark Chaknos 610-223-4720,
Keller Williams Platinum Realty - Wyomissing
Bought with:
Mark Chaknos, RM424424
Keller Williams Platinum Realty - Wyomissing
Source: Bright MLS,MLS#: PABK2060318
Facts & features
Interior
Bedrooms & bathrooms
- Bedrooms: 4
- Bathrooms: 2
- Full bathrooms: 1
- 1/2 bathrooms: 1
- Main level bathrooms: 1
Primary bedroom
- Level: Upper
- Area: 260 Square Feet
- Dimensions: 20 X 13
Bedroom 1
- Level: Upper
- Area: 204 Square Feet
- Dimensions: 12 X 17
Bedroom 2
- Level: Upper
- Area: 144 Square Feet
- Dimensions: 12 X 12
Bedroom 3
- Level: Upper
- Area: 144 Square Feet
- Dimensions: 12 X 12
Dining room
- Level: Main
- Area: 110 Square Feet
- Dimensions: 10 X 11
Family room
- Level: Lower
- Area: 304 Square Feet
- Dimensions: 16 X 19
Kitchen
- Features: Kitchen - Electric Cooking
- Level: Main
- Area: 132 Square Feet
- Dimensions: 11 X 12
Living room
- Level: Main
- Area: 260 Square Feet
- Dimensions: 20 X 13
Heating
- Hot Water, Natural Gas
Cooling
- Central Air, Electric
Appliances
- Included: Gas Water Heater
- Laundry: Lower Level
Features
- Flooring: Wood, Carpet, Vinyl
- Basement: Full
- Number of fireplaces: 1
- Fireplace features: Brick
Interior area
- Total structure area: 3,546
- Total interior livable area: 3,546 sqft
- Finished area above ground: 2,546
- Finished area below ground: 1,000
Property
Parking
- Total spaces: 1
- Parking features: Inside Entrance, Garage Door Opener, Driveway, Attached
- Attached garage spaces: 1
- Has uncovered spaces: Yes
Accessibility
- Accessibility features: None
Features
- Levels: Multi/Split,One and One Half
- Stories: 1
- Pool features: None
Lot
- Size: 9,583 sqft
Details
- Additional structures: Above Grade, Below Grade
- Parcel number: 77439511556915
- Zoning: RES
- Special conditions: Standard
Construction
Type & style
- Home type: SingleFamily
- Architectural style: Traditional
- Property subtype: Single Family Residence
Materials
- Brick
- Foundation: Brick/Mortar
- Roof: Pitched,Shingle
Condition
- New construction: No
- Year built: 1965
Utilities & green energy
- Electric: 100 Amp Service
- Sewer: Public Sewer
- Water: Public
Community & neighborhood
Location
- Region: Reading
- Subdivision: West Hills
- Municipality: SHILLINGTON BORO
Other
Other facts
- Listing agreement: Exclusive Right To Sell
- Listing terms: Cash,Conventional,FHA,VA Loan
- Ownership: Fee Simple
Price history
| Date | Event | Price |
|---|---|---|
| 9/12/2025 | Sold | $360,000+2.9%$102/sqft |
Source: | ||
| 7/23/2025 | Pending sale | $350,000+129.7%$99/sqft |
Source: | ||
| 12/24/2013 | Sold | $152,400-6.2%$43/sqft |
Source: Public Record Report a problem | ||
| 9/25/2013 | Price change | $162,400-1.5%$46/sqft |
Source: RE/MAX OF READING #6230425 Report a problem | ||
| 8/21/2013 | Price change | $164,900-5.7%$47/sqft |
Source: RE/MAX OF READING #6230425 Report a problem | ||
Public tax history
| Year | Property taxes | Tax assessment |
|---|---|---|
| 2025 | $5,597 +8.1% | $113,600 |
| 2024 | $5,178 +2.7% | $113,600 |
| 2023 | $5,044 +1.1% | $113,600 |
Find assessor info on the county website
Neighborhood: 19607
Nearby schools
GreatSchools rating
- 7/10Cumru El SchoolGrades: PK-4Distance: 1 mi
- 4/10Governor Mifflin Middle SchoolGrades: 7-8Distance: 0.7 mi
- 6/10Governor Mifflin Senior High SchoolGrades: 9-12Distance: 0.8 mi
Schools provided by the listing agent
- District: Governor Mifflin
Source: Bright MLS. This data may not be complete. We recommend contacting the local school district to confirm school assignments for this home.

Get pre-qualified for a loan
At Zillow Home Loans, we can pre-qualify you in as little as 5 minutes with no impact to your credit score.An equal housing lender. NMLS #10287.
Sell for more on Zillow
Get a free Zillow Showcase℠ listing and you could sell for .
$365,800
2% more+ $7,316
With Zillow Showcase(estimated)
$373,116