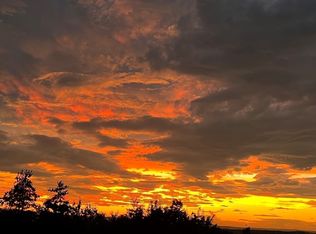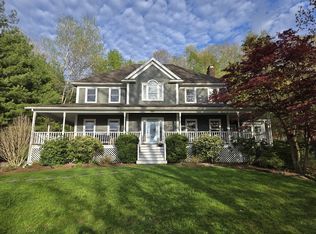Sold for $1,175,000
$1,175,000
45 Kettle Hole Rd, Bolton, MA 01740
4beds
3,155sqft
Single Family Residence
Built in 1996
3.09 Acres Lot
$1,198,800 Zestimate®
$372/sqft
$4,289 Estimated rent
Home value
$1,198,800
$1.10M - $1.31M
$4,289/mo
Zestimate® history
Loading...
Owner options
Explore your selling options
What's special
Panoramic, peaceful, private. This house sits atop a gentle hill overlooking the Nashua River Valley, with views of Mount Wachusett and beyond. Two stories, large rooms, newly refinished hardwood floors, and high ceilings. Downstairs, the living room has a fireplace, and the dining room has glass sliders that open onto a brick patio facing the view. The primary suite is on the first floor and includes a Palladian window from which one can see stars at night. The primary bath has two walk-in closets and double sinks. The large, easy-care kitchen has an added pantry and laundry room. An office and half-bath complete the downstairs. Upstairs, a wide landing leads to three bedrooms with endless closet space, and a full bath with double sinks. Two bedrooms have sliders out to a covered balcony overlooking the view. The house has an inground pool that faces the view and is completely private, with a hot outdoor shower, and easy access to the half-bath. Many updates include a new roof.
Zillow last checked: 8 hours ago
Listing updated: February 07, 2025 at 04:45pm
Listed by:
Carrie Hines 978-505-1678,
Compass 351-207-1153,
Monarch Group 978-505-1678
Bought with:
Sandra Naroian
Keller Williams Realty North Central
Source: MLS PIN,MLS#: 73326903
Facts & features
Interior
Bedrooms & bathrooms
- Bedrooms: 4
- Bathrooms: 3
- Full bathrooms: 2
- 1/2 bathrooms: 1
- Main level bedrooms: 1
Primary bedroom
- Features: Bathroom - Full, Bathroom - Double Vanity/Sink, Walk-In Closet(s), Flooring - Hardwood, Double Vanity, Recessed Lighting
- Level: Main,First
- Area: 300
- Dimensions: 20 x 15
Bedroom 2
- Features: Closet, Flooring - Hardwood, Slider
- Level: Second
- Area: 196
- Dimensions: 14 x 14
Bedroom 3
- Features: Closet, Flooring - Hardwood, Slider
- Level: Second
- Area: 168
- Dimensions: 14 x 12
Bedroom 4
- Features: Closet, Flooring - Hardwood
- Level: Second
- Area: 182
- Dimensions: 14 x 13
Primary bathroom
- Features: Yes
Dining room
- Features: Flooring - Hardwood, Balcony / Deck, Slider
- Level: First
- Area: 180
- Dimensions: 15 x 12
Kitchen
- Features: Flooring - Stone/Ceramic Tile, Dining Area, Countertops - Stone/Granite/Solid, Kitchen Island, Recessed Lighting, Stainless Steel Appliances
- Level: Main,First
- Area: 345
- Dimensions: 23 x 15
Living room
- Features: Ceiling Fan(s), Flooring - Hardwood, Balcony / Deck, Recessed Lighting, Slider
- Level: First
- Area: 414
- Dimensions: 18 x 23
Heating
- Baseboard, Oil
Cooling
- Central Air
Appliances
- Included: Range, Dishwasher, Microwave, Refrigerator, Washer, Dryer
- Laundry: First Floor, Electric Dryer Hookup, Washer Hookup
Features
- Vaulted Ceiling(s), Den, Foyer, Central Vacuum
- Flooring: Tile, Hardwood, Flooring - Hardwood
- Doors: French Doors
- Windows: Insulated Windows, Storm Window(s), Screens
- Basement: Full,Interior Entry,Garage Access,Radon Remediation System
- Number of fireplaces: 1
- Fireplace features: Living Room
Interior area
- Total structure area: 3,155
- Total interior livable area: 3,155 sqft
Property
Parking
- Total spaces: 11
- Parking features: Attached, Garage Door Opener, Storage, Workshop in Garage, Garage Faces Side, Paved Drive, Shared Driveway, Off Street, Paved
- Attached garage spaces: 3
- Uncovered spaces: 8
Accessibility
- Accessibility features: No
Features
- Patio & porch: Porch, Patio, Covered
- Exterior features: Porch, Patio, Covered Patio/Deck, Balcony, Pool - Inground, Rain Gutters, Screens, Outdoor Shower, Stone Wall
- Has private pool: Yes
- Pool features: In Ground
- Has view: Yes
- View description: Scenic View(s)
Lot
- Size: 3.09 Acres
- Features: Easements, Sloped
Details
- Parcel number: M:006B B:0000 L:0081,1472008
- Zoning: R1
Construction
Type & style
- Home type: SingleFamily
- Architectural style: Colonial
- Property subtype: Single Family Residence
Materials
- Frame
- Foundation: Concrete Perimeter
- Roof: Shingle
Condition
- Year built: 1996
Utilities & green energy
- Electric: Circuit Breakers
- Sewer: Private Sewer
- Water: Private
- Utilities for property: for Electric Range, for Electric Dryer, Washer Hookup
Green energy
- Energy efficient items: Attic Vent Elec.
Community & neighborhood
Security
- Security features: Security System
Location
- Region: Bolton
Other
Other facts
- Listing terms: Contract
Price history
| Date | Event | Price |
|---|---|---|
| 2/7/2025 | Sold | $1,175,000-0.8%$372/sqft |
Source: MLS PIN #73326903 Report a problem | ||
| 1/19/2025 | Contingent | $1,185,000$376/sqft |
Source: MLS PIN #73326903 Report a problem | ||
| 1/16/2025 | Listed for sale | $1,185,000+10%$376/sqft |
Source: MLS PIN #73326903 Report a problem | ||
| 10/22/2021 | Sold | $1,077,000+7.8%$341/sqft |
Source: MLS PIN #72883546 Report a problem | ||
| 8/23/2021 | Pending sale | $999,000$317/sqft |
Source: MLS PIN #72883546 Report a problem | ||
Public tax history
| Year | Property taxes | Tax assessment |
|---|---|---|
| 2025 | $17,468 +4.5% | $1,051,000 +2.2% |
| 2024 | $16,723 +3.2% | $1,028,500 +11.1% |
| 2023 | $16,205 +5.3% | $926,000 +19.6% |
Find assessor info on the county website
Neighborhood: 01740
Nearby schools
GreatSchools rating
- 8/10Florence Sawyer SchoolGrades: PK-8Distance: 2.4 mi
- 8/10Nashoba Regional High SchoolGrades: 9-12Distance: 0.5 mi
Get a cash offer in 3 minutes
Find out how much your home could sell for in as little as 3 minutes with a no-obligation cash offer.
Estimated market value$1,198,800
Get a cash offer in 3 minutes
Find out how much your home could sell for in as little as 3 minutes with a no-obligation cash offer.
Estimated market value
$1,198,800

