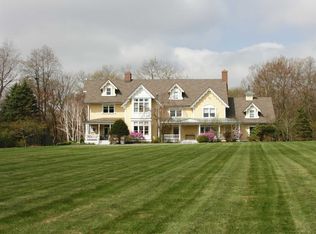At the top end of Killearn Rd near Chestnut Ridge Rd., with convenience to Millbrook 15 mins and NYC about 75 mins, this is the perfect location. Country lifestyle? Outside your front door. Built in 1988 the home was completely remodeled and expanded in 2005. Cynthia Filkoff was the architect and Guy Oliver of Saville Row did some of the interiors. Roof 3 years old and foam insulated. Copper guttering. Enter though the front door to spacious entry hall with half bath and two coat closets. Admire the kitchen used by TV master chefs. Family eating around the table with small sitting room attached so guests can chat to the chef in comfort. Floor to ceiling windows with French doors out to the terrace for seasonal dining. Open to the kitchen is the Family Room/FP with French doors leading out to another terrace with porch and attached BBQ area. A more formal living room room/FP, 28 ft 18 ft off of which is a wet bar and private library with large stone fireplace and a spiral staircase leading to the aptly described principal suite. Lovely wide-board floors throughout first floor. Sumptuous bathroom/FP two dressing rooms (one with de Gournay wall paper) and large bedroom/FP and private balcony overlooking the gardens. Three other bedrooms and a two baths. The basement is partially finished, so after your gastronomic feast, use the gym to keep slim and trim. Play some music in the jamming' room or indeed, spread across the coach and watch a movie on the big screen TV with surround sound. Full storage attic with climate control. Large second floor rumpus/play/office space. Outside are porches and terraces and seasonal dining opportunities and the large lawn in front of the house, used for 5 a side soccer, softball and the occasional cocktail party. There are two large fields behind the house, and woodland beyond that. Killearn is a town maintained dirt road of immense charm.
This property is off market, which means it's not currently listed for sale or rent on Zillow. This may be different from what's available on other websites or public sources.
