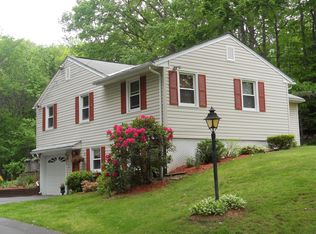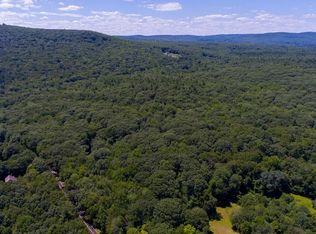Highest and Best due by 7pm on Tuesday 10/4Modern and chic! This highly cared for Ranch is everything you've been searching for and has been perfectly placed on 1.87 acres sitting on a quiet road in sought-after Southampton. With a newly fenced in backyard, sizeable garden area, stone paved patio area, and screened in back porch, outside enjoyment has been made simple. Through the front door you will be greeted by a bright, inviting Kitchen that offers crisp granite counter tops with a natural style wood chopping block alongside the kitchen island - complimented by stylish backsplash and cabinetry. The flowing layout, calm colors and natural lighting will bring you the serenity you need every day. This home has seen it's fair share of updates that include; new furnace, hot water heater, central air, full insulation, sub panel & generator hookup, new bath tub, and bathroom and kitchen updates. Do not hesitate on this one!
This property is off market, which means it's not currently listed for sale or rent on Zillow. This may be different from what's available on other websites or public sources.

