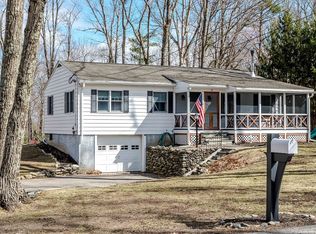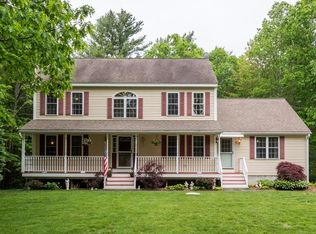Wow, great ranch situated in country neighborhood on picturesque lot. One story living with updated kitchen and bath featuring hardwood floors in living room with fireplace and pass through to kitchen, stainless steel appliances with maple cabinets and granite on island, dining room open to living room, large master bedroom with bathroom and walk-in closet, 3 additional bedrooms, updated baths with attractive tile, lower level offering finished in-law suit with separate entrance and driveway with large wood stove and two laundry rooms.
This property is off market, which means it's not currently listed for sale or rent on Zillow. This may be different from what's available on other websites or public sources.

