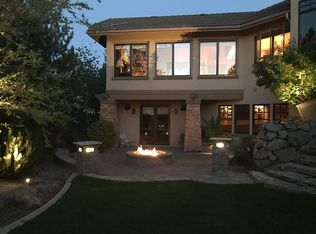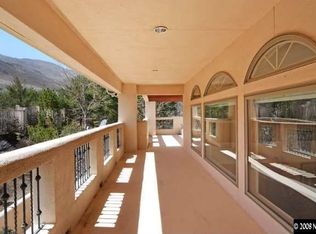Closed
$1,997,000
45 Lonepine Ct, Reno, NV 89519
3beds
4,120sqft
Single Family Residence
Built in 1999
0.82 Acres Lot
$2,009,000 Zestimate®
$485/sqft
$6,478 Estimated rent
Home value
$2,009,000
$1.83M - $2.21M
$6,478/mo
Zestimate® history
Loading...
Owner options
Explore your selling options
What's special
Unveil timeless charm in this gem nestled in the exclusive Eaglesnest neighborhood. This custom home exudes sophistication with 3 fireplaces, multiple patios, and natural light mixing opulence with functionality. The 16' ceilings in the formal living room seamlessly connect to the custom kitchen and spacious family room, a perfect entertaining space! The kitchen is a chef's dream, showcasing a custom granite island, a butler's pantry, high-end appliances including a newer Wolf range,, Dacor commercial fridge, and a warming drawer! Spectacular outdoor kitchen with a built in BBQ, rotisserie, storage, a mini fridge and paver paths all around the back yard. New sprinkler system. Features galore including heated primary bathroom floors, two furnaces/A/C units, second W/D in primary, and a guest entrance. The 1,260 sq ft garage, with a keyless entry shop for all your hobbies!
Zillow last checked: 8 hours ago
Listing updated: May 14, 2025 at 04:10am
Listed by:
Kyla Bevel B.146350 775-287-1757,
Fathom Realty
Bought with:
Peter Moritz, S.63865
RE/MAX Gold
Source: NNRMLS,MLS#: 240001246
Facts & features
Interior
Bedrooms & bathrooms
- Bedrooms: 3
- Bathrooms: 4
- Full bathrooms: 3
- 1/2 bathrooms: 1
Heating
- Fireplace(s), Forced Air, Natural Gas
Cooling
- Central Air, Refrigerated
Appliances
- Included: Dishwasher, Disposal, Dryer, Gas Cooktop, Microwave, Oven, Refrigerator, Smart Appliance(s), Washer
- Laundry: Cabinets, Laundry Area, Laundry Room, Sink
Features
- Breakfast Bar, High Ceilings, Kitchen Island, Pantry, Master Downstairs, Smart Thermostat, Walk-In Closet(s)
- Flooring: Carpet, Stone, Travertine
- Windows: Blinds, Double Pane Windows, Drapes, Rods, Vinyl Frames
- Number of fireplaces: 2
- Fireplace features: Gas Log
Interior area
- Total structure area: 4,120
- Total interior livable area: 4,120 sqft
Property
Parking
- Total spaces: 4
- Parking features: Attached, Garage Door Opener, Tandem
- Attached garage spaces: 4
Features
- Stories: 1
- Patio & porch: Patio
- Exterior features: Built-in Barbecue
- Fencing: None
- Has view: Yes
- View description: Peek, Trees/Woods
Lot
- Size: 0.82 Acres
- Features: Corner Lot, Cul-De-Sac, Gentle Sloping, Landscaped, Level, Sloped Down, Sprinklers In Front, Sprinklers In Rear
Details
- Parcel number: 22013307
- Zoning: MDS
- Other equipment: Satellite Dish
Construction
Type & style
- Home type: SingleFamily
- Property subtype: Single Family Residence
Materials
- Stone, Stucco
- Foundation: Crawl Space
- Roof: Pitched,Tile
Condition
- Year built: 1999
Utilities & green energy
- Water: Public
- Utilities for property: Cable Available, Electricity Available, Internet Available, Natural Gas Available, Phone Available, Water Available, Cellular Coverage, Water Meter Installed
Community & neighborhood
Security
- Security features: Keyless Entry, Security System Owned, Smoke Detector(s)
Location
- Region: Reno
- Subdivision: Juniper Trails 7D
HOA & financial
HOA
- Has HOA: Yes
- HOA fee: $673 quarterly
- Amenities included: Gated, Maintenance Grounds, Parking
- Services included: Snow Removal
- Second HOA fee: $351 quarterly
Other
Other facts
- Listing terms: 1031 Exchange,Cash,Conventional,FHA,VA Loan
Price history
| Date | Event | Price |
|---|---|---|
| 10/1/2024 | Sold | $1,997,000$485/sqft |
Source: | ||
| 9/7/2024 | Pending sale | $1,997,000$485/sqft |
Source: | ||
| 9/1/2024 | Price change | $1,997,000-9%$485/sqft |
Source: | ||
| 8/1/2024 | Price change | $2,195,000-4.5%$533/sqft |
Source: | ||
| 7/1/2024 | Price change | $2,299,000-3%$558/sqft |
Source: | ||
Public tax history
| Year | Property taxes | Tax assessment |
|---|---|---|
| 2025 | $11,866 +2.9% | $436,055 +1.2% |
| 2024 | $11,528 +3% | $430,731 +5.1% |
| 2023 | $11,187 +2.9% | $409,747 +17.6% |
Find assessor info on the county website
Neighborhood: Caughlin Ranch
Nearby schools
GreatSchools rating
- 8/10Caughlin Ranch Elementary SchoolGrades: PK-6Distance: 0.7 mi
- 6/10Darrell C Swope Middle SchoolGrades: 6-8Distance: 2.1 mi
- 7/10Reno High SchoolGrades: 9-12Distance: 3.1 mi
Schools provided by the listing agent
- Elementary: Caughlin Ranch
- Middle: Swope
- High: Reno
Source: NNRMLS. This data may not be complete. We recommend contacting the local school district to confirm school assignments for this home.
Get a cash offer in 3 minutes
Find out how much your home could sell for in as little as 3 minutes with a no-obligation cash offer.
Estimated market value$2,009,000
Get a cash offer in 3 minutes
Find out how much your home could sell for in as little as 3 minutes with a no-obligation cash offer.
Estimated market value
$2,009,000

