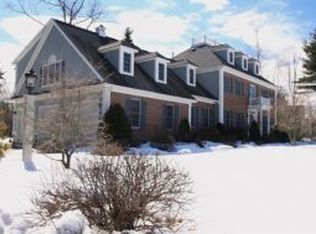Closed
Listed by:
Lisa Schmalz,
Coldwell Banker Realty Bedford NH Cell:603-345-9540
Bought with: Sequel Development & Management, Inc
$1,150,000
45 Long Hill Road, Hollis, NH 03049
4beds
4,749sqft
Single Family Residence
Built in 2000
1.24 Acres Lot
$1,158,600 Zestimate®
$242/sqft
$5,292 Estimated rent
Home value
$1,158,600
$1.07M - $1.25M
$5,292/mo
Zestimate® history
Loading...
Owner options
Explore your selling options
What's special
Nestled in one of Hollis’s most coveted neighborhoods, this home offers a rare opportunity on a park-like setting. Situated on 1.24 acres with access to scenic walking trails from the backyard. This beautifully maintained Colonial, built in 2000, offers the perfect blend of timeless charm and modern comfort. A welcoming farmer's porch leads to 3 levels of living space, setting the tone for the airy and light-filled spaces throughout. The vaulted family room, located just off the eat-in kitchen, features soaring ceilings, wood floors and fireplace, creating an ideal setting for gathering and relaxing. The kitchen includes stainless steel appliances, island and opens to a spacious deck, perfect for entertaining. The main level also features a formal dining room, living room, and a dedicated office, offering flexible space for today's lifestyle. A second staircase allows access to the second floor. Upstairs, the primary suite is a true retreat, complete with a sitting area, gas fireplace, walk-in closet, and an updated spa-like bathroom with a soaking tub and separate shower. Three additional bedrooms include either private en-suites or a Jack-and-Jill bath, providing comfort and convenience for family or guests. The lower walk out level offers finished gathering area, workout room and ample storage space. Completing this exceptional property is a 3-car garage and peace of mind with an on-demand generator. One-year Home Warranty included.
Zillow last checked: 8 hours ago
Listing updated: December 03, 2025 at 09:29am
Listed by:
Lisa Schmalz,
Coldwell Banker Realty Bedford NH Cell:603-345-9540
Bought with:
Jan Hammond
Sequel Development & Management, Inc
Source: PrimeMLS,MLS#: 5039717
Facts & features
Interior
Bedrooms & bathrooms
- Bedrooms: 4
- Bathrooms: 4
- Full bathrooms: 2
- 3/4 bathrooms: 1
- 1/2 bathrooms: 1
Heating
- Forced Air
Cooling
- Central Air
Appliances
- Included: Electric Cooktop, Dishwasher, Dryer, Microwave, Wall Oven, Washer
- Laundry: Laundry Hook-ups, 1st Floor Laundry
Features
- Cathedral Ceiling(s), Dining Area, Kitchen Island, Kitchen/Family, Living/Dining, Primary BR w/ BA, Walk-In Closet(s), Wet Bar
- Flooring: Carpet, Hardwood, Tile
- Basement: Daylight,Partially Finished,Storage Space,Walkout,Interior Access,Basement Stairs,Walk-Out Access
- Has fireplace: Yes
- Fireplace features: Gas, Wood Burning
Interior area
- Total structure area: 5,189
- Total interior livable area: 4,749 sqft
- Finished area above ground: 3,477
- Finished area below ground: 1,272
Property
Parking
- Total spaces: 3
- Parking features: Paved, Direct Entry, Driveway, Attached
- Garage spaces: 3
- Has uncovered spaces: Yes
Features
- Levels: Two
- Stories: 2
- Patio & porch: Covered Porch
- Exterior features: Deck, Shed
- Frontage length: Road frontage: 184
Lot
- Size: 1.24 Acres
- Features: Curbing, Landscaped, Level, Sidewalks, Trail/Near Trail, Neighborhood
Details
- Parcel number: HOLSM060B045L016
- Zoning description: RA
- Other equipment: Standby Generator
Construction
Type & style
- Home type: SingleFamily
- Architectural style: Colonial
- Property subtype: Single Family Residence
Materials
- Wood Frame, Wood Siding
- Foundation: Concrete
- Roof: Asphalt Shingle
Condition
- New construction: No
- Year built: 2000
Utilities & green energy
- Electric: 200+ Amp Service, Circuit Breakers, Underground
- Sewer: 1500+ Gallon, Leach Field, Private Sewer, Septic Tank
- Utilities for property: Cable Available, Underground Utilities
Community & neighborhood
Location
- Region: Hollis
- Subdivision: Sky View Estates
Other
Other facts
- Road surface type: Paved
Price history
| Date | Event | Price |
|---|---|---|
| 12/3/2025 | Sold | $1,150,000-4.2%$242/sqft |
Source: | ||
| 10/18/2025 | Price change | $1,199,999-7.7%$253/sqft |
Source: | ||
| 8/30/2025 | Price change | $1,300,000-3.7%$274/sqft |
Source: | ||
| 8/14/2025 | Price change | $1,350,000-3.6%$284/sqft |
Source: | ||
| 7/2/2025 | Listed for sale | $1,400,000$295/sqft |
Source: | ||
Public tax history
| Year | Property taxes | Tax assessment |
|---|---|---|
| 2024 | $19,499 +6.4% | $1,099,800 |
| 2023 | $18,323 -26.2% | $1,099,800 |
| 2022 | $24,822 +47.8% | $1,099,800 +51.8% |
Find assessor info on the county website
Neighborhood: 03049
Nearby schools
GreatSchools rating
- 9/10Hollis Primary SchoolGrades: PK-3Distance: 0.7 mi
- 7/10Hollis-Brookline Middle SchoolGrades: 7-8Distance: 1.2 mi
- 9/10Hollis-Brookline High SchoolGrades: 9-12Distance: 1.6 mi
Schools provided by the listing agent
- Elementary: Hollis Primary School
- Middle: Hollis Brookline Middle Sch
- High: Hollis-Brookline High School
- District: Hollis
Source: PrimeMLS. This data may not be complete. We recommend contacting the local school district to confirm school assignments for this home.
Get a cash offer in 3 minutes
Find out how much your home could sell for in as little as 3 minutes with a no-obligation cash offer.
Estimated market value$1,158,600
Get a cash offer in 3 minutes
Find out how much your home could sell for in as little as 3 minutes with a no-obligation cash offer.
Estimated market value
$1,158,600
