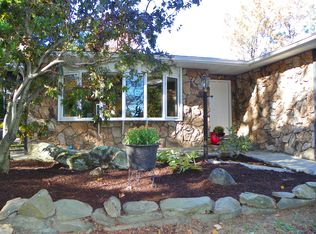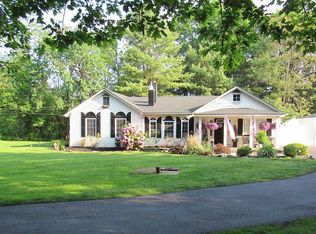Imagine coming home to this gorgeous 3 Bedrooom Bi-Level, nestled on a Beautifully Landscaped and Wooded .55 Acre Parcel. This 2,318SQFT Home offers 2 finished Levels, Updated Bathrooms & Modernized Kitchen with Dacor Gas Range & Hood, Silestone Counter and Arlington Birch Oatmeal Cabinets. Hardwood Floors throughout the upstairs, Master Bedroom with Master Bath, 2-Bedrooms, and Full Bath. Lower Level offers hardwood planking, Play Room / Office / Family Rm. Laundry & Work space in 2-Car Attached Garage. Roof 2015. Whole House Fan 2015. Newer Windows. Exterior Recently Painted. This one is a Commuter's Paradise yet Centrally Located! You'll Enjoy this Peaceful Oasis, with fenced Veggie Garden, 3 varieties of berry bushes, Wood Play Set and Firepit! Landscaping designed by One Nature, in keeping with ecological principles to support the natural sustainability of the beautiful Hudson Valley. Sip your coffee on your balcony and enjoy the sights and sounds of nature every morning!
This property is off market, which means it's not currently listed for sale or rent on Zillow. This may be different from what's available on other websites or public sources.

