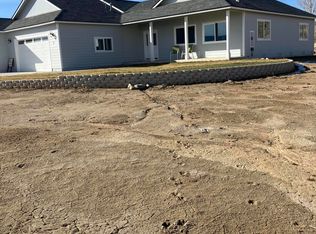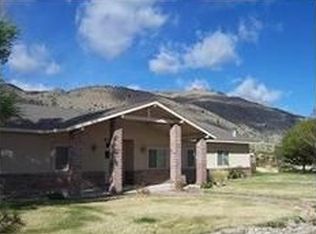Closed
Zestimate®
$680,000
45 Lower Colony Rd, Wellington, NV 89444
4beds
3,079sqft
Single Family Residence
Built in 2002
5.13 Acres Lot
$680,000 Zestimate®
$221/sqft
$3,208 Estimated rent
Home value
$680,000
$646,000 - $714,000
$3,208/mo
Zestimate® history
Loading...
Owner options
Explore your selling options
What's special
Huge recent price reduction on this well-maintained, spacious home with great views, RV garage and all kinds of outdoor fun including a miniature golf course, basketball hoop & fenced garden beds. There is an expansive private patio, lush lawns, mature trees & a variety of bushes. Inside you'll find a spacious kitchen with center island, pantry, breakfast nook, ample counter space & custom cabinetry. The great room has a high vaulted ceiling, cozy fireplace & large windows to take in the beatiful view. Also includes a cozy family room (or den/library) with built in bookcase and a spacious separate dining room. There is a large master suite with walk in closet, double sinks, jetted tub, walk in shower and gas fireplace. Three additional spacious rooms and two more full bathrooms. Laundry room with sink, cabinets & a chest freezer that will be included. Three car attached garage with a 15x40 RV garage. Other features include a Generac generator and large storage shed, recently paved circular driveway and garage parking area. The long gravel driveway off of Lower Colony, with the house sitting well off of the road provides for a private setting. There is plenty of acreage to add a horse set up, outbuildings or whatever you'd like. Easy access off of Hwy 208.
Zillow last checked: 8 hours ago
Listing updated: December 29, 2025 at 02:52pm
Listed by:
Teddy McKone B.1000684 775-720-7660,
Intero
Bought with:
Sara Heckathorn, S.187557
Intero
Source: NNRMLS,MLS#: 240012719
Facts & features
Interior
Bedrooms & bathrooms
- Bedrooms: 4
- Bathrooms: 3
- Full bathrooms: 3
Heating
- Fireplace(s), Forced Air, Propane
Cooling
- Central Air, Refrigerated
Appliances
- Included: Dishwasher, Double Oven, Gas Cooktop, Microwave, None
- Laundry: Cabinets, Laundry Area, Laundry Room, Sink
Features
- Entrance Foyer, High Ceilings, Kitchen Island, No Interior Steps, Pantry, Vaulted Ceiling(s), Walk-In Closet(s)
- Flooring: Carpet, Wood
- Windows: Double Pane Windows, Vinyl Frames
- Number of fireplaces: 2
- Fireplace features: Gas Log
- Common walls with other units/homes: No Common Walls
Interior area
- Total structure area: 3,079
- Total interior livable area: 3,079 sqft
Property
Parking
- Total spaces: 6
- Parking features: Attached, Garage, Garage Door Opener, RV Access/Parking, RV Garage
- Attached garage spaces: 6
Features
- Levels: One
- Stories: 1
- Patio & porch: Patio
- Exterior features: None
- Fencing: Partial
- Has view: Yes
- View description: Mountain(s), Valley
Lot
- Size: 5.13 Acres
- Features: Landscaped, Level, Sprinklers In Front, Sprinklers In Rear
Details
- Additional structures: Shed(s)
- Parcel number: 01036114
- Zoning: RR2
- Horses can be raised: Yes
Construction
Type & style
- Home type: SingleFamily
- Property subtype: Single Family Residence
Materials
- Foundation: Crawl Space
- Roof: Composition,Pitched,Shingle
Condition
- New construction: No
- Year built: 2002
Utilities & green energy
- Sewer: Septic Tank
- Water: Private, Well
- Utilities for property: Electricity Connected, Internet Available, Water Connected, Cellular Coverage
Community & neighborhood
Security
- Security features: Smoke Detector(s)
Location
- Region: Wellington
Other
Other facts
- Listing terms: Cash,Conventional,FHA,VA Loan
Price history
| Date | Event | Price |
|---|---|---|
| 12/29/2025 | Sold | $680,000-10.4%$221/sqft |
Source: | ||
| 11/8/2025 | Contingent | $759,000$247/sqft |
Source: | ||
| 10/7/2025 | Price change | $759,000-5%$247/sqft |
Source: | ||
| 7/11/2025 | Price change | $799,000-11.1%$259/sqft |
Source: | ||
| 2/26/2025 | Price change | $899,000-4.3%$292/sqft |
Source: | ||
Public tax history
| Year | Property taxes | Tax assessment |
|---|---|---|
| 2025 | $4,626 +3% | $171,357 -0.6% |
| 2024 | $4,492 +3.3% | $172,366 +5% |
| 2023 | $4,350 +3% | $164,190 +18% |
Find assessor info on the county website
Neighborhood: 89444
Nearby schools
GreatSchools rating
- 8/10Smith Valley SchoolsGrades: PK-12Distance: 4 mi
Schools provided by the listing agent
- Elementary: Smith Valley
- Middle: Smith Valley
- High: Smith Valley
Source: NNRMLS. This data may not be complete. We recommend contacting the local school district to confirm school assignments for this home.
Get pre-qualified for a loan
At Zillow Home Loans, we can pre-qualify you in as little as 5 minutes with no impact to your credit score.An equal housing lender. NMLS #10287.

