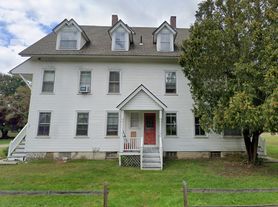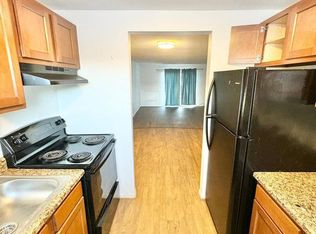Tucked away on 3.4 lightly wooded acres, this inviting Cape Cod style home offers a rare blend of privacy, comfort, and everyday ease in a peaceful Willington setting. The sun filled main level features an open, welcoming layout anchored by a warm living room with hardwood floors and a charming wood stove, creating the perfect spot to unwind. The kitchen and dining area flow effortlessly together with granite countertops, a breakfast bar, tile flooring, and sliders that open to the deck, ideal for indoor outdoor living. A main level primary bedroom adds convenience, while two additional bedrooms upstairs provide flexible space for guests, home office use, or creative pursuits. Both full baths feature classic tile finishes, with the main level bath offering laundry units already hooked up for added functionality. The partially finished basement provides bonus space for storage or hobbies, and outside, the deck, above ground pool, and shed invite you to enjoy the surrounding natural landscape. Quiet, private, and thoughtfully laid out, this home delivers relaxed country living with all the essentials for year round comfort.
House for rent
$3,000/mo
Fees may apply
45 Luchon Rd, Willington, CT 06279
3beds
1,635sqft
Price may not include required fees and charges.
Singlefamily
Available now
No pets
Window unit
In unit laundry
Oil, fireplace
What's special
Surrounding natural landscapeTile flooringBreakfast barAbove ground poolCharming wood stoveMain level primary bedroomSun filled main level
- 2 days |
- -- |
- -- |
Zillow last checked: 8 hours ago
Listing updated: January 23, 2026 at 06:19am
Travel times
Open house
Facts & features
Interior
Bedrooms & bathrooms
- Bedrooms: 3
- Bathrooms: 2
- Full bathrooms: 2
Heating
- Oil, Fireplace
Cooling
- Window Unit
Appliances
- Included: Dishwasher, Dryer, Refrigerator, Washer
- Laundry: In Unit, Main Level
Features
- Open Floorplan
- Has basement: Yes
- Has fireplace: Yes
Interior area
- Total interior livable area: 1,635 sqft
Property
Parking
- Details: Contact manager
Features
- Exterior features: Above Ground, Architecture Style: Cape Cod, Deck, Few Trees, Heating system: Hot Water, Heating: Oil, Lot Features: Few Trees, Main Level, Open Floorplan, Oven/Range, Pets - No, Water Heater
- Has private pool: Yes
Details
- Parcel number: WILLM14L0570E
Construction
Type & style
- Home type: SingleFamily
- Architectural style: CapeCod
- Property subtype: SingleFamily
Condition
- Year built: 1984
Community & HOA
HOA
- Amenities included: Pool
Location
- Region: Willington
Financial & listing details
- Lease term: 12 Months,Month To Month
Price history
| Date | Event | Price |
|---|---|---|
| 1/21/2026 | Listed for rent | $3,000$2/sqft |
Source: Smart MLS #24148890 Report a problem | ||
| 11/21/2025 | Sold | $200,000-33.3%$122/sqft |
Source: | ||
| 10/6/2025 | Price change | $300,000-14.3%$183/sqft |
Source: | ||
| 9/17/2025 | Price change | $350,000-5.4%$214/sqft |
Source: | ||
| 9/4/2025 | Price change | $369,900-2.7%$226/sqft |
Source: | ||
Neighborhood: 06279
Nearby schools
GreatSchools rating
- 7/10Hall Memorial SchoolGrades: 5-8Distance: 1.3 mi
- 8/10E. O. Smith High SchoolGrades: 9-12Distance: 4 mi
- 6/10Center SchoolGrades: PK-4Distance: 1.4 mi

