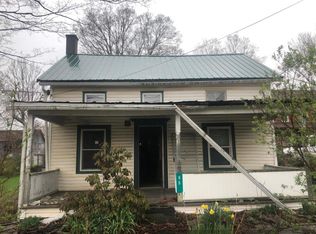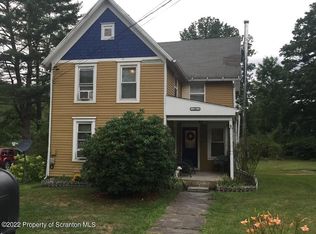Sold for $90,000
$90,000
45 Main St, Hop Bottom, PA 18824
3beds
2,072sqft
Residential, Single Family Residence
Built in 1930
0.34 Acres Lot
$90,800 Zestimate®
$43/sqft
$1,728 Estimated rent
Home value
$90,800
Estimated sales range
Not available
$1,728/mo
Zestimate® history
Loading...
Owner options
Explore your selling options
What's special
3 bed, (potential for 4) , 1.5 bath home right in the heart of Hop Bottom. This house is looking for its next owner to restore it to its former glory. Pine floors thoughout, ornate staircase, stained glass window, curved walls, laundry room on the main level, large beds with generous closet space, additional storage throughout and an unfinished walk-up attic which can further add to your living space and investment . All of this with a covered front porch on a level lot with a Koi Pond built years ago by owner's children.DISCOVER THE POTENTIAL!!! Sold ''As Is''with buyer having the right to conduct a home inspection for their own knowledge. Please see private remarks.
Zillow last checked: 8 hours ago
Listing updated: June 02, 2025 at 12:26pm
Listed by:
Margaret Farley,
Bluestone Realty Group, LLC,
Sarah C. Cremer,
Bluestone Realty Group, LLC
Bought with:
The Joette and Jim Conaboy Team, RS374081
Coldwell Banker Town & Country Properties
Source: GSBR,MLS#: SC251339
Facts & features
Interior
Bedrooms & bathrooms
- Bedrooms: 3
- Bathrooms: 2
- Full bathrooms: 1
- 1/2 bathrooms: 1
Primary bedroom
- Description: Pine Floors
- Area: 149.6 Square Feet
- Dimensions: 11 x 13.6
Bedroom 2
- Description: Pine Floors
- Area: 190.4 Square Feet
- Dimensions: 13.6 x 14
Bedroom 3
- Description: Pine Floors
- Area: 141.9 Square Feet
- Dimensions: 11 x 12.9
Bathroom 1
- Area: 76 Square Feet
- Dimensions: 10 x 7.6
Bathroom 2
- Description: 1/2 Bath
- Area: 12.76 Square Feet
- Dimensions: 4.4 x 2.9
Bonus room
- Area: 112.32 Square Feet
- Dimensions: 11.7 x 9.6
Bonus room
- Area: 60 Square Feet
- Dimensions: 12 x 5
Dining room
- Description: Pine Floors
- Area: 148.5 Square Feet
- Dimensions: 11 x 13.5
Family room
- Description: Pine Floors
- Area: 176 Square Feet
- Dimensions: 16 x 11
Kitchen
- Description: Built-In Pantry
- Area: 160.8 Square Feet
- Dimensions: 12 x 13.4
Laundry
- Area: 68.6 Square Feet
- Dimensions: 14 x 4.9
Living room
- Description: Pine Floors, Wood Stove
- Area: 195 Square Feet
- Dimensions: 15 x 13
Heating
- Oil, Wood Stove
Cooling
- Ceiling Fan(s)
Appliances
- Included: Dryer, Washer, Refrigerator
Features
- Ceiling Fan(s), Entrance Foyer, Pantry
- Flooring: Carpet, Vinyl, Hardwood
- Basement: Concrete,Unfinished
- Attic: Floored,Walk Up
Interior area
- Total structure area: 2,072
- Total interior livable area: 2,072 sqft
- Finished area above ground: 2,072
- Finished area below ground: 0
Property
Parking
- Parking features: Off Street
Features
- Stories: 2
- Exterior features: Rain Gutters
Lot
- Size: 0.34 Acres
- Dimensions: 84 x 167 x 93 x 170
- Features: Few Trees, Front Yard
Details
- Parcel number: 222.101,007.00,000.
- Zoning: R1
Construction
Type & style
- Home type: SingleFamily
- Property subtype: Residential, Single Family Residence
Materials
- Asbestos
- Foundation: Stone
- Roof: Shingle
Condition
- New construction: No
- Year built: 1930
Utilities & green energy
- Electric: Circuit Breakers
- Sewer: Septic Tank
- Water: Public
- Utilities for property: Cable Available, Water Connected, Electricity Connected
Community & neighborhood
Location
- Region: Hop Bottom
Other
Other facts
- Listing terms: Cash,Conventional
- Road surface type: Paved
Price history
| Date | Event | Price |
|---|---|---|
| 6/2/2025 | Sold | $90,000-9.9%$43/sqft |
Source: | ||
| 4/26/2025 | Pending sale | $99,900$48/sqft |
Source: | ||
| 3/31/2025 | Listed for sale | $99,900$48/sqft |
Source: | ||
| 1/26/2025 | Listing removed | $99,900$48/sqft |
Source: | ||
| 10/31/2024 | Pending sale | $99,900$48/sqft |
Source: | ||
Public tax history
| Year | Property taxes | Tax assessment |
|---|---|---|
| 2025 | $1,388 +6.1% | $18,800 |
| 2024 | $1,308 +2.5% | $18,800 |
| 2023 | $1,276 +3.3% | $18,800 |
Find assessor info on the county website
Neighborhood: 18824
Nearby schools
GreatSchools rating
- 6/10Mountain View El SchoolGrades: PK-6Distance: 3.2 mi
- 6/10Mountain View Junior-Senior High SchoolGrades: 7-12Distance: 3 mi

Get pre-qualified for a loan
At Zillow Home Loans, we can pre-qualify you in as little as 5 minutes with no impact to your credit score.An equal housing lender. NMLS #10287.

