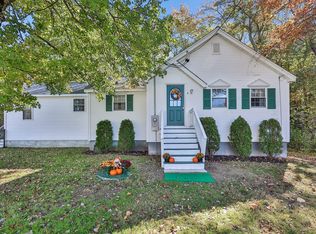Move right into this 3 bedroom colonial, loaded with upgrades. This custom-built home has the beauty of the woods in the backyard along with plenty of green space on both sides. The curb appeal includes custom masonry and granite stairs, a side entrance with portico and a beautiful combination of shingle and vinyl siding. The chef's eat-in kitchen includes high-end stainless steel stainless appliances, granite countertops, ceramic wood-like tiles and beautiful custom cabinets. The dining room features recessed lighting and wainscoating while the family room has a chair rail along with recessed lighting. Upstairs, two of the three bedrooms feature walk-in closets and all have recessed lighting and hardwoods. The home's heating is 95% efficient, with a 500 gallon buried gas tank, 2-zoned central air conditioning system, and a custom plumbing system. Walk-out unfinished basement. This is a must see with many town amenities close by including a park and town beach.
This property is off market, which means it's not currently listed for sale or rent on Zillow. This may be different from what's available on other websites or public sources.
