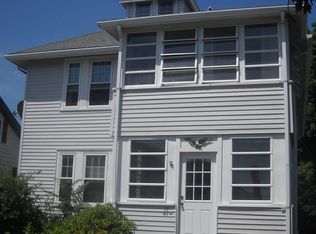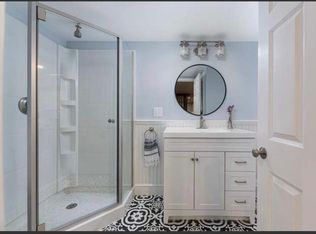Sold for $725,000
$725,000
45 Moffat Rd, Quincy, MA 02169
3beds
1,599sqft
Single Family Residence
Built in 1930
4,952 Square Feet Lot
$729,900 Zestimate®
$453/sqft
$3,549 Estimated rent
Home value
$729,900
$679,000 - $781,000
$3,549/mo
Zestimate® history
Loading...
Owner options
Explore your selling options
What's special
This classic bungalow on the Merrymount / Adams shore line has great curb appeal, sitting beautifully on a landscaped corner lot with a 2-car detached garage. For over 6 decades the same family have loved this wonderful home and are now ready for a new owner to update, enjoy and make their own. The property is located in a small hidden gem of a neighborhood with close proximity to a bus line, restaurants, stores and all that Quincy has to offer. The first floor features a nice functional floor plan starting with a generous enclosed porch for relaxation, front to back gas fireplaced living room and dining room soaked in natural night, eat in kitchen, good sized primary bedroom and full bath. Upstairs you will find 2 bedrooms, half bath and a nice landing area, perfect for an office space or cheery sitting area with plenty of options for expansion. The gorgeous hardwood floors have all been redone along with fresh paint throughout. Newer roof and furnace. Nearby private association beach
Zillow last checked: 8 hours ago
Listing updated: October 22, 2025 at 04:39am
Listed by:
Angela Bergin 617-584-3253,
William Raveis R.E. & Home Services 617-322-3933
Bought with:
Erin Feeney
Ceres Real Estate
Source: MLS PIN,MLS#: 73418058
Facts & features
Interior
Bedrooms & bathrooms
- Bedrooms: 3
- Bathrooms: 2
- Full bathrooms: 1
- 1/2 bathrooms: 1
Primary bedroom
- Features: Flooring - Hardwood
- Level: First
Bedroom 2
- Features: Flooring - Hardwood
- Level: Second
Bedroom 3
- Features: Flooring - Hardwood
- Level: Second
Bathroom 1
- Features: Bathroom - Full, Bathroom - With Tub & Shower
- Level: First
Bathroom 2
- Features: Bathroom - Half, Flooring - Vinyl
- Level: Second
Dining room
- Features: Ceiling Fan(s), Flooring - Hardwood, Window(s) - Bay/Bow/Box
- Level: First
Kitchen
- Features: Flooring - Stone/Ceramic Tile, Recessed Lighting
- Level: First
Living room
- Features: Flooring - Hardwood, French Doors
- Level: First
Heating
- Steam, Natural Gas
Cooling
- None
Appliances
- Included: Range, Dishwasher, Microwave
- Laundry: In Basement
Features
- Bonus Room
- Flooring: Hardwood
- Basement: Full,Partially Finished,Bulkhead
- Number of fireplaces: 1
- Fireplace features: Living Room
Interior area
- Total structure area: 1,599
- Total interior livable area: 1,599 sqft
- Finished area above ground: 1,599
- Finished area below ground: 636
Property
Parking
- Total spaces: 4
- Parking features: Detached, Off Street
- Garage spaces: 2
- Uncovered spaces: 2
Features
- Patio & porch: Porch - Enclosed, Patio
- Exterior features: Porch - Enclosed, Patio, Garden
- Waterfront features: 3/10 to 1/2 Mile To Beach
Lot
- Size: 4,952 sqft
- Features: Corner Lot
Details
- Foundation area: 999
- Parcel number: 173640
- Zoning: ResA
Construction
Type & style
- Home type: SingleFamily
- Architectural style: Bungalow
- Property subtype: Single Family Residence
Materials
- Frame
- Foundation: Granite
- Roof: Shingle
Condition
- Year built: 1930
Utilities & green energy
- Electric: Circuit Breakers
- Sewer: Public Sewer
- Water: Public
- Utilities for property: for Gas Range
Community & neighborhood
Community
- Community features: Public Transportation, Shopping, Tennis Court(s), Walk/Jog Trails, Conservation Area, Public School
Location
- Region: Quincy
- Subdivision: Merrymount
Price history
| Date | Event | Price |
|---|---|---|
| 10/21/2025 | Sold | $725,000-3.2%$453/sqft |
Source: MLS PIN #73418058 Report a problem | ||
| 9/16/2025 | Pending sale | $749,000$468/sqft |
Source: | ||
| 9/16/2025 | Contingent | $749,000$468/sqft |
Source: MLS PIN #73418058 Report a problem | ||
| 8/14/2025 | Listed for sale | $749,000$468/sqft |
Source: MLS PIN #73418058 Report a problem | ||
Public tax history
| Year | Property taxes | Tax assessment |
|---|---|---|
| 2025 | $7,278 +4.2% | $631,200 +1.8% |
| 2024 | $6,986 +11.9% | $619,900 +10.5% |
| 2023 | $6,244 -2.4% | $561,000 +5% |
Find assessor info on the county website
Neighborhood: Adams Shore
Nearby schools
GreatSchools rating
- 5/10Merrymount Elementary SchoolGrades: K-5Distance: 0.4 mi
- 5/10Broad Meadows Middle SchoolGrades: 6-8Distance: 0.1 mi
- 6/10Quincy High SchoolGrades: 9-12Distance: 0.8 mi
Schools provided by the listing agent
- Elementary: Merrymount
- Middle: Broad Meadows
- High: Quincy
Source: MLS PIN. This data may not be complete. We recommend contacting the local school district to confirm school assignments for this home.
Get a cash offer in 3 minutes
Find out how much your home could sell for in as little as 3 minutes with a no-obligation cash offer.
Estimated market value$729,900
Get a cash offer in 3 minutes
Find out how much your home could sell for in as little as 3 minutes with a no-obligation cash offer.
Estimated market value
$729,900

