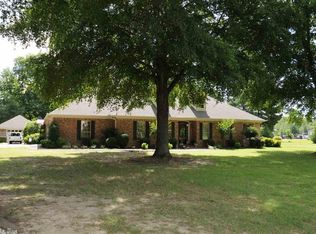Large custom built home on acreage that will allow horses. Partially cleared and partially wooded lot allows for extra privacy but convenient location is just minutes from town. Beautiful hardwood floors, chef's kitchen with travertine backsplash & stainless appliances. Amazing home office located right off the kitchen great for homework or crafts. Laundry room w/utility sink, mud room, & large pantry. Outdoor oasis in the backyard w/covered patio, recessed lights, storage building & extra concrete patio.
This property is off market, which means it's not currently listed for sale or rent on Zillow. This may be different from what's available on other websites or public sources.
