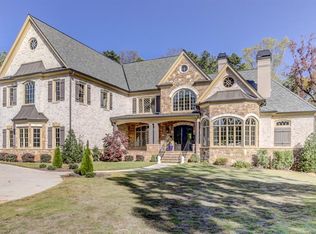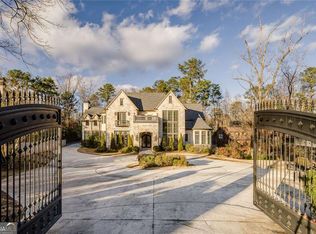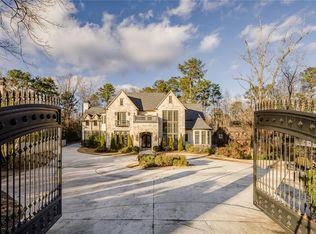Custom gated estate with master on main in sought-after Chastain Park on nearly 1 acre. Designer finishes throughout include Francois & Co mantles, Jane Hollman designed kitchen and bathrooms, & Circa & Currey & Co lighting plus an Elevator to all 3 finished levels. Grand 2-story foyer with sweeping staircase, elegant dining room, fireside study with 14' ceiling, 2-story great room with wall of windows and limestone fireplace, Chef's kitchen with Sub-Zero & Wolf appliances & large Keeping room with vaulted ceiling and limestone fireplace. Gracious master suite on the main level with sitting area and spa bathroom with double vanities with marble counters, soaking tub, large shower plus walk-in closets. Upstairs boasts 4 oversize ensuite bedrooms with 2nd laundry room/craft room. Finished terrace level with Recreation Room, Media Room, Exercise Room, Family Room, Bathroom, and temperate controlled Wine Cellar that can hold up to 3,000 bottles. Terrace plumbed for wet bar/kitchen. Outdoor living features covered Veranda, Patio, large backyard with pool site.
This property is off market, which means it's not currently listed for sale or rent on Zillow. This may be different from what's available on other websites or public sources.


