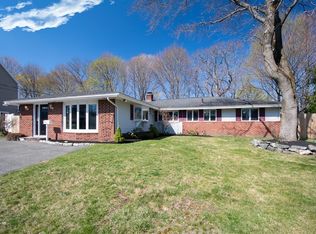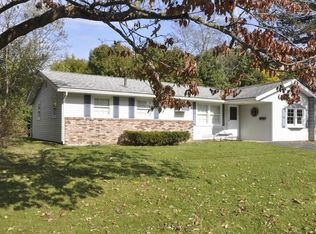Sold for $660,000
$660,000
45 N Belgian Rd, Danvers, MA 01923
4beds
1,592sqft
Single Family Residence
Built in 1958
0.23 Square Feet Lot
$677,700 Zestimate®
$415/sqft
$4,196 Estimated rent
Home value
$677,700
$617,000 - $745,000
$4,196/mo
Zestimate® history
Loading...
Owner options
Explore your selling options
What's special
Single level living and move in ready! This ranch style home offers a renovated kitchen, updated systems, and a fresh paint job throughout. Come in through the front door to the open concept living room which includes a wood burning fireplace. The dining area and kitchen have brand new vinyl flooring, brand new cabinets, and stainless steel appliances. There is also a large breakfast bar which offers additional counter space. Off the kitchen is a large family room with sliding doors out to the yard. The garage has been split into storage and the back half converted into a bedroom but could also be a home office. Back through the kitchen, down the hall, is a full bath, 2 bedrooms and an additional bedroom with a private bathroom. Lots of potential on the back deck and in the fenced in backyard. Other features include a new heating system just installed last year and an updated electrical panel. Close proximity to the highway, downtown, and public schools. OH Sun & Mon 11-12:30.
Zillow last checked: 8 hours ago
Listing updated: October 09, 2024 at 09:44am
Listed by:
Katharine Heffernan 978-807-1672,
Coldwell Banker Realty - Beverly 978-927-1111
Bought with:
Marina Adly
Advisors Living - Andover
Source: MLS PIN,MLS#: 73282146
Facts & features
Interior
Bedrooms & bathrooms
- Bedrooms: 4
- Bathrooms: 2
- Full bathrooms: 1
- 1/2 bathrooms: 1
Primary bedroom
- Features: Bathroom - 1/4, Closet
- Level: First
Bedroom 2
- Features: Closet
- Level: First
Bedroom 3
- Features: Closet
- Level: First
Bedroom 4
- Features: Closet
- Level: First
Bathroom 1
- Features: Bathroom - Full, Bathroom - With Tub & Shower, Flooring - Stone/Ceramic Tile
- Level: First
Bathroom 2
- Features: Bathroom - 1/4, Flooring - Stone/Ceramic Tile
- Level: First
Family room
- Features: Flooring - Laminate, Exterior Access
- Level: First
Kitchen
- Features: Flooring - Vinyl, Dining Area, Breakfast Bar / Nook, Exterior Access, Open Floorplan, Recessed Lighting, Remodeled, Stainless Steel Appliances
- Level: First
Living room
- Level: First
Heating
- Baseboard, Oil
Cooling
- Window Unit(s), Wall Unit(s)
Appliances
- Included: Water Heater, Range, Dishwasher, Microwave, Refrigerator, Freezer, Washer, Dryer
- Laundry: Flooring - Vinyl, Electric Dryer Hookup, Washer Hookup, First Floor
Features
- Flooring: Tile, Laminate
- Has basement: No
- Number of fireplaces: 1
- Fireplace features: Living Room
Interior area
- Total structure area: 1,592
- Total interior livable area: 1,592 sqft
Property
Parking
- Total spaces: 2
- Parking features: Storage, Paved Drive, Off Street, Paved
- Has garage: Yes
- Uncovered spaces: 2
Features
- Patio & porch: Deck - Wood
- Exterior features: Deck - Wood, Rain Gutters, Storage, Fenced Yard, Garden
- Fencing: Fenced/Enclosed,Fenced
Lot
- Size: 0.23 sqft
- Features: Level
Details
- Parcel number: 035 228,1876456
- Zoning: R2
Construction
Type & style
- Home type: SingleFamily
- Architectural style: Ranch
- Property subtype: Single Family Residence
- Attached to another structure: Yes
Materials
- Foundation: Slab
- Roof: Shingle
Condition
- Year built: 1958
Utilities & green energy
- Sewer: Public Sewer
- Water: Public
- Utilities for property: for Electric Range, for Electric Oven, for Electric Dryer, Washer Hookup
Community & neighborhood
Community
- Community features: Shopping, Tennis Court(s), Park, Walk/Jog Trails, Bike Path, Highway Access, Public School
Location
- Region: Danvers
Price history
| Date | Event | Price |
|---|---|---|
| 10/8/2024 | Sold | $660,000+1.6%$415/sqft |
Source: MLS PIN #73282146 Report a problem | ||
| 9/10/2024 | Contingent | $649,900$408/sqft |
Source: MLS PIN #73282146 Report a problem | ||
| 8/27/2024 | Listed for sale | $649,900+7.4%$408/sqft |
Source: MLS PIN #73282146 Report a problem | ||
| 7/11/2022 | Sold | $605,000+1%$380/sqft |
Source: MLS PIN #72997735 Report a problem | ||
| 6/21/2022 | Contingent | $599,000$376/sqft |
Source: MLS PIN #72997735 Report a problem | ||
Public tax history
| Year | Property taxes | Tax assessment |
|---|---|---|
| 2025 | $6,302 +0.4% | $573,400 +1.4% |
| 2024 | $6,280 +4.8% | $565,300 +10.8% |
| 2023 | $5,993 | $510,000 |
Find assessor info on the county website
Neighborhood: 01923
Nearby schools
GreatSchools rating
- 6/10Thorpe Elementary SchoolGrades: PK-5Distance: 0.4 mi
- 3/10Holten Richmond Middle SchoolGrades: 6-8Distance: 0.4 mi
- 5/10Danvers High SchoolGrades: 9-12Distance: 0.6 mi
Schools provided by the listing agent
- Middle: Holten Richmond
- High: Danvers
Source: MLS PIN. This data may not be complete. We recommend contacting the local school district to confirm school assignments for this home.
Get a cash offer in 3 minutes
Find out how much your home could sell for in as little as 3 minutes with a no-obligation cash offer.
Estimated market value$677,700
Get a cash offer in 3 minutes
Find out how much your home could sell for in as little as 3 minutes with a no-obligation cash offer.
Estimated market value
$677,700


