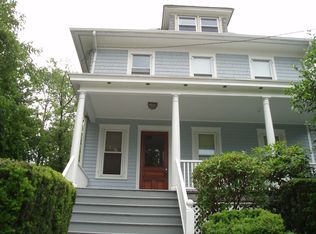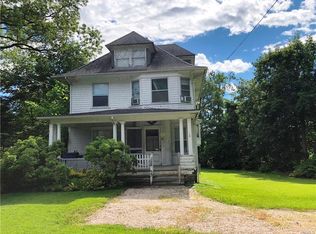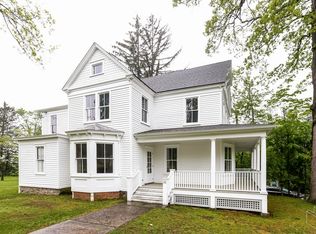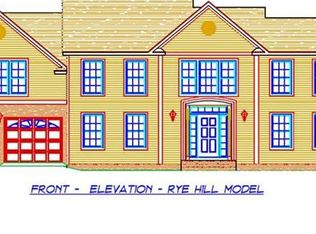Sold for $425,000
$425,000
45 N Ridge Street, Rye Brook, NY 10573
2beds
1,127sqft
Single Family Residence, Residential
Built in 1960
7,662 Square Feet Lot
$418,100 Zestimate®
$377/sqft
$3,759 Estimated rent
Home value
$418,100
$397,000 - $439,000
$3,759/mo
Zestimate® history
Loading...
Owner options
Explore your selling options
What's special
Charming 2-Bedroom Cottage on Expansive Lot with Room to Grow. Nestled on a spacious lot with expansion potential, this delightful 2-bedroom cottage offers warmth, character, and an abundance of natural light. The inviting living room, bathed in sunlight from its southwest exposure, features a stunning stone fireplace—perfect for cozy evenings. The dining room boasts wide-board plank floors, adding to the home's rustic charm. The walk-out lower level includes a finished room with its own fireplace, along with a laundry area and utilities. Conveniently located near schools, shopping, and major highways, this home offers both tranquility and accessibility. Don’t miss this opportunity!
Zillow last checked: 8 hours ago
Listing updated: September 12, 2025 at 01:07pm
Listed by:
Ann Marie Damashek 917-623-0624,
Compass Greater NY, LLC 914-341-1561
Bought with:
Zulleyma Alvarez, 10401292066
Compass Greater NY, LLC
Source: OneKey® MLS,MLS#: 851833
Facts & features
Interior
Bedrooms & bathrooms
- Bedrooms: 2
- Bathrooms: 1
- Full bathrooms: 1
Heating
- Has Heating (Unspecified Type)
Cooling
- Wall/Window Unit(s)
Appliances
- Included: Dryer, Range, Refrigerator, Washer
- Laundry: In Basement
Features
- Recessed Lighting
- Flooring: Wood
- Windows: Double Pane Windows
- Basement: Full
- Attic: None
- Number of fireplaces: 2
- Fireplace features: Basement, Living Room
Interior area
- Total structure area: 1,247
- Total interior livable area: 1,127 sqft
Property
Parking
- Total spaces: 4
Features
- Patio & porch: Porch
- Exterior features: Other
Lot
- Size: 7,662 sqft
- Features: Back Yard, Near Public Transit, Near Shops
Details
- Parcel number: 55480013575184
- Special conditions: None
Construction
Type & style
- Home type: SingleFamily
- Architectural style: Cape Cod,Cottage
- Property subtype: Single Family Residence, Residential
Materials
- Clapboard
- Foundation: Stone
Condition
- Year built: 1960
- Major remodel year: 1960
Utilities & green energy
- Sewer: Public Sewer
- Water: Public
- Utilities for property: Electricity Connected, Natural Gas Connected, Trash Collection Public
Community & neighborhood
Location
- Region: Port Chester
Other
Other facts
- Listing agreement: Exclusive Right To Sell
Price history
| Date | Event | Price |
|---|---|---|
| 2/18/2026 | Listing removed | $3,650$3/sqft |
Source: OneKey® MLS #953548 Report a problem | ||
| 1/27/2026 | Price change | $3,650-7.6%$3/sqft |
Source: OneKey® MLS #953548 Report a problem | ||
| 1/20/2026 | Listed for rent | $3,950$4/sqft |
Source: OneKey® MLS #953548 Report a problem | ||
| 9/12/2025 | Sold | $425,000$377/sqft |
Source: | ||
| 6/17/2025 | Pending sale | $425,000+1.2%$377/sqft |
Source: | ||
Public tax history
| Year | Property taxes | Tax assessment |
|---|---|---|
| 2024 | -- | $405,600 +4% |
| 2023 | -- | $390,000 +10% |
| 2022 | -- | $354,500 +8% |
Find assessor info on the county website
Neighborhood: 10573
Nearby schools
GreatSchools rating
- 4/10Park Avenue SchoolGrades: K-5Distance: 0.5 mi
- 3/10Port Chester Middle SchoolGrades: 6-8Distance: 0.2 mi
- 5/10Port Chester Senior High SchoolGrades: 9-12Distance: 0.3 mi
Schools provided by the listing agent
- Elementary: Park Avenue School - Westchester
- Middle: Port Chester Middle School
- High: Port Chester Senior High School
Source: OneKey® MLS. This data may not be complete. We recommend contacting the local school district to confirm school assignments for this home.
Get a cash offer in 3 minutes
Find out how much your home could sell for in as little as 3 minutes with a no-obligation cash offer.
Estimated market value$418,100
Get a cash offer in 3 minutes
Find out how much your home could sell for in as little as 3 minutes with a no-obligation cash offer.
Estimated market value
$418,100



