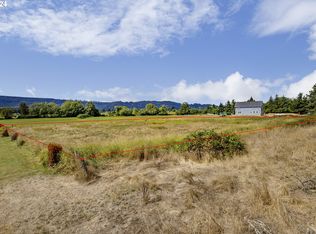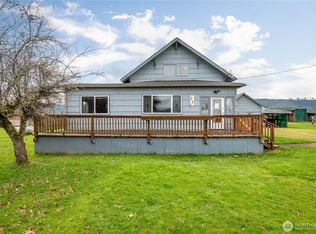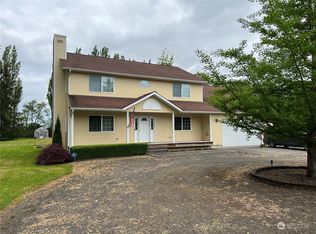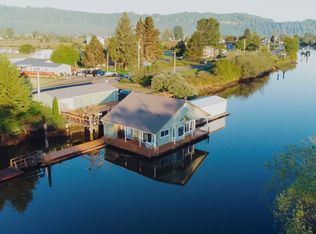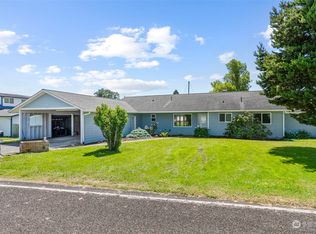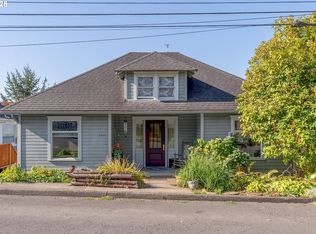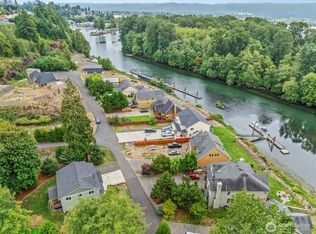Welcome to your dream 3-bedroom, 2-bath waterfront home! Inside, you’ll find gorgeous granite countertops, shiny stainless steel appliances, and cozy knotty alder cabinets, all tied together with beautiful bronze maple floors. The big master suite is a total treat with a roomy walk-in closet and an expansive spa-like bathroom. You'll love to spend time on the covered patio with built in shades, built in propane hook-ups for a fire table and BBQ and a relaxing hot tub overlooking the water. The new 115 foot dock is a great place to moor your boat or launch you kayaks for a quick adventure. Tucked away on a quiet island in the middle of the Columbia River, it’s the perfect spot to kick back, watch birds and wildlife, and live out your dreams.
Active
Listed by:
Lacey Vik,
Wahkiakum Realty LLC
$638,000
45 N Welcome Slough Road, Cathlamet, WA 98612
3beds
2,184sqft
Est.:
Single Family Residence
Built in 2006
10,724.47 Square Feet Lot
$-- Zestimate®
$292/sqft
$-- HOA
What's special
Waterfront homeBig master suiteShiny stainless steel appliancesBeautiful bronze maple floorsRoomy walk-in closetExpansive spa-like bathroomCozy knotty alder cabinets
- 256 days |
- 838 |
- 45 |
Zillow last checked: 8 hours ago
Listing updated: October 12, 2025 at 07:12pm
Listed by:
Lacey Vik,
Wahkiakum Realty LLC
Source: NWMLS,MLS#: 2374516
Tour with a local agent
Facts & features
Interior
Bedrooms & bathrooms
- Bedrooms: 3
- Bathrooms: 2
- Full bathrooms: 1
- 3/4 bathrooms: 1
- Main level bathrooms: 2
- Main level bedrooms: 3
Bedroom
- Level: Main
Bathroom full
- Level: Main
Bathroom three quarter
- Level: Main
Den office
- Level: Main
Entry hall
- Level: Main
Heating
- Fireplace, Heat Pump, Electric, Propane
Cooling
- Heat Pump
Appliances
- Included: Dishwasher(s), Dryer(s), Microwave(s), Refrigerator(s), Stove(s)/Range(s), Washer(s), Water Heater: Electric, Water Heater Location: Utility Room
Features
- Bath Off Primary, Sauna
- Flooring: Engineered Hardwood, Travertine, Vinyl, Carpet
- Windows: Double Pane/Storm Window
- Basement: None
- Number of fireplaces: 1
- Fireplace features: Gas, Main Level: 1, Fireplace
Interior area
- Total structure area: 2,184
- Total interior livable area: 2,184 sqft
Video & virtual tour
Property
Parking
- Total spaces: 2
- Parking features: Driveway, Attached Garage
- Attached garage spaces: 2
Features
- Levels: One
- Stories: 1
- Entry location: Main
- Patio & porch: Bath Off Primary, Double Pane/Storm Window, Fireplace, Hot Tub/Spa, Sauna, Solarium/Atrium, Walk-In Closet(s), Water Heater
- Has spa: Yes
- Spa features: Indoor
- Has view: Yes
- View description: Canal, Territorial
- Has water view: Yes
- Water view: Canal
- Waterfront features: Medium Bank, Canal Front
- Frontage length: Waterfront Ft: 160
Lot
- Size: 10,724.47 Square Feet
- Features: Paved, Dock, Fenced-Partially, High Speed Internet, Hot Tub/Spa, Moorage, Patio, Propane
- Topography: Level
- Residential vegetation: Garden Space
Details
- Parcel number: 140806430013
- Zoning description: Jurisdiction: County
- Special conditions: Standard
Construction
Type & style
- Home type: SingleFamily
- Property subtype: Single Family Residence
Materials
- Cement Planked, Cement Plank
- Foundation: Poured Concrete
- Roof: Composition
Condition
- Very Good
- Year built: 2006
Utilities & green energy
- Electric: Company: Wahkiakum PUD
- Sewer: Septic Tank
- Water: Public, Company: Wahkiakum PUD
Community & HOA
Community
- Subdivision: Puget Island
Location
- Region: Cathlamet
Financial & listing details
- Price per square foot: $292/sqft
- Tax assessed value: $570,600
- Annual tax amount: $3,453
- Date on market: 5/12/2025
- Cumulative days on market: 280 days
- Listing terms: Cash Out,Conventional,VA Loan
- Inclusions: Dishwasher(s), Dryer(s), Microwave(s), Refrigerator(s), Stove(s)/Range(s), Washer(s)
Estimated market value
Not available
Estimated sales range
Not available
$2,473/mo
Price history
Price history
| Date | Event | Price |
|---|---|---|
| 7/16/2025 | Price change | $638,000-1.5%$292/sqft |
Source: | ||
| 5/12/2025 | Listed for sale | $648,000+45.6%$297/sqft |
Source: | ||
| 10/16/2020 | Sold | $445,000-2.2%$204/sqft |
Source: | ||
| 9/6/2020 | Pending sale | $455,000$208/sqft |
Source: Windermere Cathlamet #1583796 Report a problem | ||
| 7/8/2020 | Price change | $455,000-4.2%$208/sqft |
Source: Windermere Cathlamet #1583796 Report a problem | ||
Public tax history
Public tax history
| Year | Property taxes | Tax assessment |
|---|---|---|
| 2024 | $3,453 +5.3% | $570,600 -0.8% |
| 2023 | $3,280 -5.9% | $575,000 +1.3% |
| 2022 | $3,488 | $567,500 +19% |
Find assessor info on the county website
BuyAbility℠ payment
Est. payment
$3,639/mo
Principal & interest
$3097
Property taxes
$319
Home insurance
$223
Climate risks
Neighborhood: 98612
Nearby schools
GreatSchools rating
- 5/10Julius A Wendt Elementary/John C Thomas Middle SchoolGrades: K-8Distance: 1.9 mi
- 4/10Wahkiakum High SchoolGrades: 9-12Distance: 1.8 mi
Schools provided by the listing agent
- Elementary: J Wendt Elem/Wahkiak
- Middle: John C Thomas Middle School
- High: Wahkiakum High
Source: NWMLS. This data may not be complete. We recommend contacting the local school district to confirm school assignments for this home.
