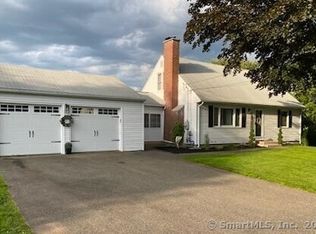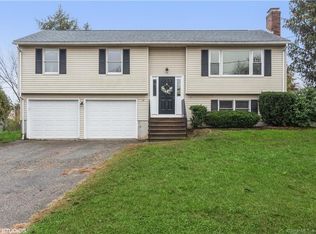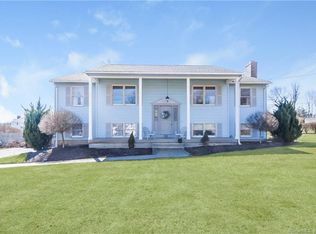Sold for $435,000 on 09/19/25
$435,000
45 Neelans Road, Enfield, CT 06082
4beds
1,941sqft
Single Family Residence
Built in 1968
0.42 Acres Lot
$442,700 Zestimate®
$224/sqft
$2,822 Estimated rent
Home value
$442,700
$407,000 - $483,000
$2,822/mo
Zestimate® history
Loading...
Owner options
Explore your selling options
What's special
SECOND CHANCE! Buyer unable to perform. Welcome to this charming Colonial home in the highly desirable Buckhorn Estate neighborhood of Enfield, CT. This spacious home features 4 bedrooms and 2 remodeled bathrooms, offering modern comfort and style. The large eat-in kitchen has been tastefully updated and boasts granite countertops, perfect for family meals and entertaining. The well-designed layout includes a formal living room with fireplace, separate dining room, and a cozy family room with a gas fireplace, providing ample space for relaxation and gatherings. Step outside to the screened-in porch that leads to a stunning heated pool and hot tub, ideal for this hot weather. The large, flat, fenced-in yard is perfect for outdoor activities and privacy. Located next to Wallop School Park, the home offers convenience and recreational opportunities. Additional highlights include a finished basement, beautiful hardwood floors, first-floor laundry, a newer 50-year architectural shingle roof, and a 2-car attached garage. A wonderful blend of comfort, functionality, and location-don't miss this fantastic opportunity!
Zillow last checked: 8 hours ago
Listing updated: September 25, 2025 at 07:06am
Listed by:
Nick R. Gelfand 413-374-9979,
NRG Real Estate Services, Inc. 413-567-2100
Bought with:
Jason Schwartz, RES.0820492
Coldwell Banker Realty
Source: Smart MLS,MLS#: 24105273
Facts & features
Interior
Bedrooms & bathrooms
- Bedrooms: 4
- Bathrooms: 2
- Full bathrooms: 2
Primary bedroom
- Features: Hardwood Floor
- Level: Upper
- Area: 165 Square Feet
- Dimensions: 11 x 15
Bedroom
- Features: Hardwood Floor
- Level: Upper
- Area: 154 Square Feet
- Dimensions: 11 x 14
Bedroom
- Features: Hardwood Floor
- Level: Upper
- Area: 121 Square Feet
- Dimensions: 11 x 11
Bedroom
- Features: Hardwood Floor
- Level: Upper
- Area: 126 Square Feet
- Dimensions: 9 x 14
Bathroom
- Features: Full Bath, Stall Shower, Tile Floor
- Level: Main
Bathroom
- Features: Full Bath, Tub w/Shower, Tile Floor
- Level: Upper
- Area: 48 Square Feet
- Dimensions: 8 x 6
Dining room
- Features: Hardwood Floor
- Level: Main
- Area: 121 Square Feet
- Dimensions: 11 x 11
Family room
- Features: Beamed Ceilings, Fireplace, Sliders, Hardwood Floor
- Level: Main
- Area: 176 Square Feet
- Dimensions: 16 x 11
Kitchen
- Features: Dining Area, Hardwood Floor
- Level: Main
- Area: 187 Square Feet
- Dimensions: 11 x 17
Living room
- Features: Fireplace, Hardwood Floor
- Level: Main
- Area: 176 Square Feet
- Dimensions: 16 x 11
Heating
- Hot Water, Natural Gas
Cooling
- None
Appliances
- Included: Electric Cooktop, Oven, Refrigerator, Dishwasher, Water Heater
- Laundry: Main Level
Features
- Basement: Full,Heated,Partially Finished
- Attic: Access Via Hatch
- Number of fireplaces: 2
Interior area
- Total structure area: 1,941
- Total interior livable area: 1,941 sqft
- Finished area above ground: 1,941
Property
Parking
- Total spaces: 6
- Parking features: Attached, Paved, Off Street, Driveway
- Attached garage spaces: 2
- Has uncovered spaces: Yes
Features
- Patio & porch: Porch, Patio
- Exterior features: Rain Gutters
- Has private pool: Yes
- Pool features: Heated, In Ground
Lot
- Size: 0.42 Acres
- Features: Level
Details
- Additional structures: Shed(s)
- Parcel number: 541031
- Zoning: R88
Construction
Type & style
- Home type: SingleFamily
- Architectural style: Colonial
- Property subtype: Single Family Residence
Materials
- Aluminum Siding
- Foundation: Concrete Perimeter
- Roof: Asphalt
Condition
- New construction: No
- Year built: 1968
Utilities & green energy
- Sewer: Public Sewer
- Water: Public
Community & neighborhood
Community
- Community features: Park
Location
- Region: Enfield
Price history
| Date | Event | Price |
|---|---|---|
| 9/19/2025 | Sold | $435,000+2.4%$224/sqft |
Source: | ||
| 8/28/2025 | Pending sale | $425,000$219/sqft |
Source: | ||
| 8/15/2025 | Listed for sale | $425,000$219/sqft |
Source: | ||
| 6/27/2025 | Pending sale | $425,000$219/sqft |
Source: | ||
| 6/22/2025 | Listed for sale | $425,000+60.4%$219/sqft |
Source: | ||
Public tax history
| Year | Property taxes | Tax assessment |
|---|---|---|
| 2025 | $7,680 +2.8% | $219,500 |
| 2024 | $7,474 +0.7% | $219,500 |
| 2023 | $7,419 +10.1% | $219,500 |
Find assessor info on the county website
Neighborhood: 06082
Nearby schools
GreatSchools rating
- 6/10Edgar H. Parkman SchoolGrades: 3-5Distance: 1.4 mi
- 5/10John F. Kennedy Middle SchoolGrades: 6-8Distance: 1.1 mi
- 5/10Enfield High SchoolGrades: 9-12Distance: 3.2 mi
Schools provided by the listing agent
- Elementary: Edgar H. Parkman
- Middle: J. F. Kennedy
- High: Enfield
Source: Smart MLS. This data may not be complete. We recommend contacting the local school district to confirm school assignments for this home.

Get pre-qualified for a loan
At Zillow Home Loans, we can pre-qualify you in as little as 5 minutes with no impact to your credit score.An equal housing lender. NMLS #10287.
Sell for more on Zillow
Get a free Zillow Showcase℠ listing and you could sell for .
$442,700
2% more+ $8,854
With Zillow Showcase(estimated)
$451,554

