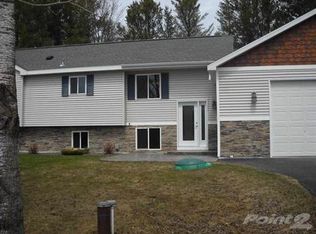Sold for $315,000
Street View
$315,000
45 Nynas Rd, Esko, MN 55733
3beds
1,454sqft
Single Family Residence
Built in 1934
10 Acres Lot
$343,800 Zestimate®
$217/sqft
$1,950 Estimated rent
Home value
$343,800
$323,000 - $364,000
$1,950/mo
Zestimate® history
Loading...
Owner options
Explore your selling options
What's special
This beautiful, completely redone expansion bungalow sits on a 10 acre wooded lot in Esko!! Private, wooded location with many apple trees and lilac bushes! Home features newer metal roof, new windows, new furnace, great shed with many possibilities!! Open floor plan, new carpet upstairs, hard wood floors, surround sound, security system, radon mitigation system, air exchanger and so much more!!! This home has been lovingly cared for it and shows!! Home also features 6 to 7 inches of closed cell foam insulation in attic and entry way. Garage can fit up to 4 cars. Security system and cameras are active.
Zillow last checked: 8 hours ago
Listing updated: September 08, 2025 at 04:15pm
Listed by:
Candy Lee 218-591-6452,
RE/MAX Results
Bought with:
Perry Ludwig, MN 40199593
Gables & Ivy Real Estate
Source: Lake Superior Area Realtors,MLS#: 6110467
Facts & features
Interior
Bedrooms & bathrooms
- Bedrooms: 3
- Bathrooms: 1
- Full bathrooms: 1
- Main level bedrooms: 1
Bedroom
- Level: Main
- Area: 110 Square Feet
- Dimensions: 11 x 10
Bedroom
- Level: Main
- Area: 85.14 Square Feet
- Dimensions: 8.6 x 9.9
Bedroom
- Level: Second
- Area: 442 Square Feet
- Dimensions: 13 x 34
Dining room
- Level: Main
- Area: 151.96 Square Feet
- Dimensions: 13.1 x 11.6
Kitchen
- Level: Main
- Area: 91.3 Square Feet
- Dimensions: 8.3 x 11
Living room
- Level: Main
- Area: 149.6 Square Feet
- Dimensions: 11 x 13.6
Heating
- Forced Air, Propane
Appliances
- Included: Furnace Humidifier, Water Softener-Owned, Dishwasher, Dryer, Exhaust Fan, Range, Refrigerator, Washer
Features
- Ceiling Fan(s)
- Flooring: Hardwood Floors, Tiled Floors
- Windows: Vinyl Windows
- Basement: Full,Unfinished,Washer Hook-Ups,Dryer Hook-Ups
- Has fireplace: No
Interior area
- Total interior livable area: 1,454 sqft
- Finished area above ground: 1,454
- Finished area below ground: 0
Property
Parking
- Total spaces: 2
- Parking features: Gravel, Detached, Insulation
- Garage spaces: 2
Features
- Has view: Yes
- View description: Typical
Lot
- Size: 10 Acres
- Dimensions: 660 x 660
- Features: Many Trees, Level
- Residential vegetation: Heavily Wooded
Details
- Additional structures: Storage Shed
- Parcel number: 780206977
- Other equipment: Air to Air Exchange, Fuel Tank-Rented, Dehumidifier
Construction
Type & style
- Home type: SingleFamily
- Architectural style: Traditional
- Property subtype: Single Family Residence
Materials
- Brick, Brick, Frame/Wood
- Foundation: Concrete Perimeter
- Roof: Metal
Condition
- Previously Owned
- Year built: 1934
Utilities & green energy
- Electric: Minnesota Power
- Sewer: Mound Septic, Private Sewer
- Water: Private
Community & neighborhood
Security
- Security features: Security System
Location
- Region: Esko
Other
Other facts
- Listing terms: Cash,Conventional,FHA,VA Loan
Price history
| Date | Event | Price |
|---|---|---|
| 1/18/2024 | Sold | $315,000-3.1%$217/sqft |
Source: | ||
| 12/26/2023 | Pending sale | $325,000$224/sqft |
Source: | ||
| 12/15/2023 | Contingent | $325,000$224/sqft |
Source: | ||
| 11/18/2023 | Price change | $325,000-3%$224/sqft |
Source: | ||
| 11/11/2023 | Listed for sale | $335,000$230/sqft |
Source: | ||
Public tax history
| Year | Property taxes | Tax assessment |
|---|---|---|
| 2025 | $3,490 +47.6% | $324,600 +2.8% |
| 2024 | $2,364 +3.6% | $315,800 +50.3% |
| 2023 | $2,282 +10.8% | $210,100 +2.8% |
Find assessor info on the county website
Neighborhood: 55733
Nearby schools
GreatSchools rating
- 9/10Winterquist Elementary SchoolGrades: PK-6Distance: 0.9 mi
- 10/10Lincoln SecondaryGrades: 7-12Distance: 0.9 mi
Get pre-qualified for a loan
At Zillow Home Loans, we can pre-qualify you in as little as 5 minutes with no impact to your credit score.An equal housing lender. NMLS #10287.
Sell for more on Zillow
Get a Zillow Showcase℠ listing at no additional cost and you could sell for .
$343,800
2% more+$6,876
With Zillow Showcase(estimated)$350,676
