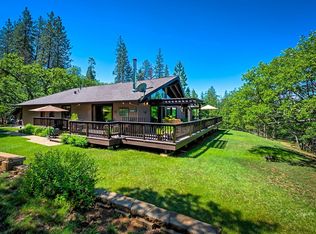Sold for $385,000
$385,000
45 Oak Shadow Rd, Weaverville, CA 96093
3beds
2,304sqft
Single Family Residence
Built in 1972
2.5 Acres Lot
$455,500 Zestimate®
$167/sqft
$2,322 Estimated rent
Home value
$455,500
$405,000 - $506,000
$2,322/mo
Zestimate® history
Loading...
Owner options
Explore your selling options
What's special
Home off East Weaver Creek Rd. Fabulous ranch style home with a circular drive through oak studded grounds. Expansive living room with picture windows lets in light and views of the oak forest, a brick back to back fireplace between living room and kitchen. Living and kitchen/dining areas have maple wood flooring. The dining area and kitchen share an open concept with access to the backyard to create a large space that is perfect for entertaining. Expansive kitchen features two built-in ovens, an updated range, ample storage and beautiful custom hickory cabinetry. All 3 bedrooms and guest bathroom are off the hallway from the dining room.
Zillow last checked: 8 hours ago
Listing updated: December 18, 2024 at 08:02pm
Listed by:
Other-FSBO/No Agent,
Other-Non MLS
Bought with:
Shannon Aikins SFR CNE, 01701263
Big Valley Properties
Source: Trinity County AOR,MLS#: 2112482
Facts & features
Interior
Bedrooms & bathrooms
- Bedrooms: 3
- Bathrooms: 3
- Full bathrooms: 2
- 1/2 bathrooms: 1
Heating
- Electric
Cooling
- Central Air, Heat Pump
Appliances
- Included: Microwave, Refrigerator, Electric Water Heater, Oven/Range, Oven/Wall
- Laundry: Washer Hookup
Features
- Walk-in Closet(s), Ceiling Fan(s), Countertops: Solid Surface/Corian
- Flooring: Flooring: Wood, Flooring: Carpet, Flooring: Linoleum/Vinyl
- Basement: None
- Has fireplace: Yes
- Fireplace features: Fireplace: Wood
Interior area
- Total structure area: 2,304
- Total interior livable area: 2,304 sqft
Property
Parking
- Total spaces: 2
- Parking features: Attached, Auto Door(s)
- Attached garage spaces: 2
Features
- Levels: One
- Patio & porch: Patio- Uncovered
- Exterior features: Rain Gutters
- Fencing: Partial
- Has view: Yes
- View description: Mountain(s)
Lot
- Size: 2.50 Acres
- Features: Landscape- Partial, Trees
Details
- Additional structures: Outbuilding, RV/Boat Storage
- Parcel number: 010350040000
- Zoning description: RR - Rural-Residential District
Construction
Type & style
- Home type: SingleFamily
- Architectural style: Ranch
- Property subtype: Single Family Residence
Materials
- Brick, Wood
- Foundation: Perimeter
- Roof: Metal
Condition
- Year built: 1972
Utilities & green energy
- Electric: Power Source: City/Municipal
- Sewer: Septic Tank
- Water: Water Source: City/Municipal
- Utilities for property: Assessments Paid, Garbage Collection, Internet: Satellite/Wireless, Legal Access: Yes
Community & neighborhood
Location
- Region: Weaverville
Price history
| Date | Event | Price |
|---|---|---|
| 11/18/2024 | Sold | $385,000-3.3%$167/sqft |
Source: Public Record Report a problem | ||
| 9/15/2024 | Listed for sale | $398,000+73%$173/sqft |
Source: Owner Report a problem | ||
| 11/12/2003 | Sold | $230,000$100/sqft |
Source: Public Record Report a problem | ||
Public tax history
| Year | Property taxes | Tax assessment |
|---|---|---|
| 2024 | $3,316 +1.7% | $320,580 +2% |
| 2023 | $3,260 +2.4% | $314,295 +2% |
| 2022 | $3,183 +1.7% | $308,133 +2% |
Find assessor info on the county website
Neighborhood: 96093
Nearby schools
GreatSchools rating
- 5/10Weaverville Elementary SchoolGrades: K-8Distance: 2.4 mi
- 6/10Trinity High SchoolGrades: 9-12Distance: 2.4 mi
Schools provided by the listing agent
- Elementary: Weaverville
- Middle: Weaverville
- High: Trinity
Source: Trinity County AOR. This data may not be complete. We recommend contacting the local school district to confirm school assignments for this home.

Get pre-qualified for a loan
At Zillow Home Loans, we can pre-qualify you in as little as 5 minutes with no impact to your credit score.An equal housing lender. NMLS #10287.
