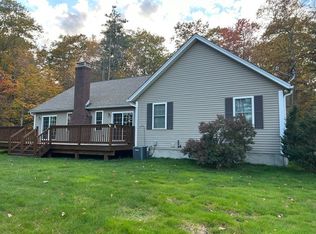Sold for $455,000
$455,000
45 Old North Rd, Templeton, MA 01468
3beds
1,352sqft
Single Family Residence
Built in 1987
1.05 Acres Lot
$465,300 Zestimate®
$337/sqft
$2,942 Estimated rent
Home value
$465,300
$428,000 - $507,000
$2,942/mo
Zestimate® history
Loading...
Owner options
Explore your selling options
What's special
NEW SEPTIC SYSTEM JUST INSTALLED! Single level living at it’s best. Perfect for down-sizers and first time home buyers. Many big ticket items and upgrades have been completed for you! Central air, roof, windows, exterior doors, siding and appliances. Large open concept kitchen and dining room leading out to desk overlooking private backyard. Down the hallway you will find two good sized bedrooms, full bathroom and primary suite. The primary suite offers a large bay window and custom built walk in closet. The possibilities are endless with a lower level walk out basement. A second bathroom is plumbed and ready to go. Additional potential bedroom, large living space and second laundry area. This home is located on a peacefull dead end road. A detached two car garage and large shed offer ample storage for all of your hobbies. Conveniently located minutes from route 2.
Zillow last checked: 8 hours ago
Listing updated: June 13, 2025 at 10:33am
Listed by:
Emily Chapdelaine 508-272-7358,
Coldwell Banker Realty - Westford 978-692-2121
Bought with:
Bonnie Stone
Stone Farm Real Estate, LLC
Source: MLS PIN,MLS#: 73315846
Facts & features
Interior
Bedrooms & bathrooms
- Bedrooms: 3
- Bathrooms: 1
- Full bathrooms: 1
Primary bedroom
- Level: First
- Area: 209.01
- Dimensions: 12.42 x 16.83
Bedroom 2
- Level: First
- Area: 135.55
- Dimensions: 12.42 x 10.92
Bedroom 3
- Level: First
- Area: 105.54
- Dimensions: 12.42 x 8.5
Primary bathroom
- Features: No
Kitchen
- Features: Flooring - Hardwood, Flooring - Stone/Ceramic Tile, Exterior Access, Open Floorplan
- Level: First
- Area: 319.73
- Dimensions: 12.42 x 25.75
Living room
- Features: Flooring - Wood, Open Floorplan
- Level: First
- Area: 263.99
- Dimensions: 13.83 x 19.08
Heating
- Baseboard, Oil
Cooling
- Central Air
Appliances
- Included: Water Heater, Range, Dishwasher, Microwave, Refrigerator, Washer, Dryer, Water Treatment
- Laundry: First Floor
Features
- Flooring: Wood, Tile
- Windows: Insulated Windows
- Basement: Full,Walk-Out Access,Unfinished
- Has fireplace: No
Interior area
- Total structure area: 1,352
- Total interior livable area: 1,352 sqft
- Finished area above ground: 1,352
Property
Parking
- Total spaces: 6
- Parking features: Detached, Paved Drive, Off Street
- Garage spaces: 2
- Uncovered spaces: 4
Features
- Patio & porch: Deck
- Exterior features: Deck, Garden
Lot
- Size: 1.05 Acres
- Features: Corner Lot, Wooded
Details
- Parcel number: 3986024
- Zoning: Res
Construction
Type & style
- Home type: SingleFamily
- Architectural style: Ranch
- Property subtype: Single Family Residence
Materials
- Foundation: Concrete Perimeter
Condition
- Year built: 1987
Utilities & green energy
- Electric: 200+ Amp Service
- Sewer: Private Sewer
- Water: Private
Community & neighborhood
Community
- Community features: Conservation Area
Location
- Region: Templeton
Other
Other facts
- Listing terms: Contract
Price history
| Date | Event | Price |
|---|---|---|
| 6/13/2025 | Sold | $455,000-4.2%$337/sqft |
Source: MLS PIN #73315846 Report a problem | ||
| 5/10/2025 | Contingent | $474,900$351/sqft |
Source: MLS PIN #73315846 Report a problem | ||
| 3/20/2025 | Price change | $474,900-1.1%$351/sqft |
Source: MLS PIN #73315846 Report a problem | ||
| 12/30/2024 | Price change | $480,000-1%$355/sqft |
Source: MLS PIN #73315846 Report a problem | ||
| 11/26/2024 | Listed for sale | $485,000+244%$359/sqft |
Source: MLS PIN #73315846 Report a problem | ||
Public tax history
| Year | Property taxes | Tax assessment |
|---|---|---|
| 2025 | $4,467 +6.6% | $368,600 +10.8% |
| 2024 | $4,192 +5% | $332,700 +7.7% |
| 2023 | $3,991 -3% | $308,900 +14.4% |
Find assessor info on the county website
Neighborhood: 01468
Nearby schools
GreatSchools rating
- 5/10Narragansett Middle SchoolGrades: 5-7Distance: 2.3 mi
- 4/10Narragansett Regional High SchoolGrades: 8-12Distance: 2.3 mi
Get a cash offer in 3 minutes
Find out how much your home could sell for in as little as 3 minutes with a no-obligation cash offer.
Estimated market value$465,300
Get a cash offer in 3 minutes
Find out how much your home could sell for in as little as 3 minutes with a no-obligation cash offer.
Estimated market value
$465,300
