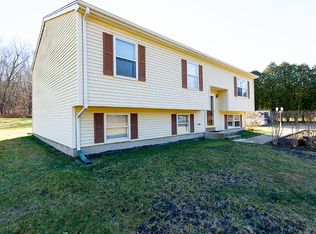Welcome home to this move-in ready Ranch located on a quiet dead end road. Offering a spacious and bright open floor plan which includes an eat in kitchen, 3 bedrooms and a full bathroom. New floors run throughout the main living area flowing continuously between the large living room, entry, hallways and bedrooms. The partially finished lower level adds additional square footage and usable living space to the home. Outside, sits a 24X36 3 bay post and beam detached garage that can be used for just about anything you can imagine. Just off the deck is an oversized stone paver patio with a large fire pit which is great for entertaining or just enjoying the privacy! Sitting on just over an acre of land, and conveniently located with quick access to highways adding ease of ownership this home is truly a MUST SEE!
This property is off market, which means it's not currently listed for sale or rent on Zillow. This may be different from what's available on other websites or public sources.
