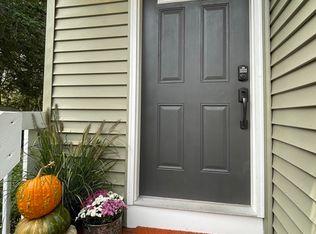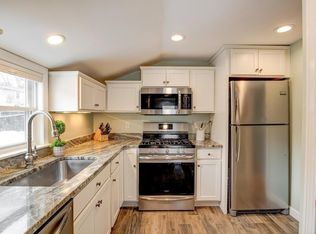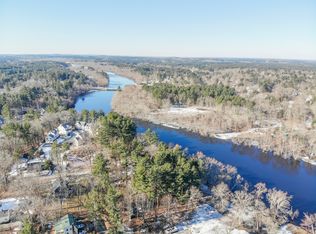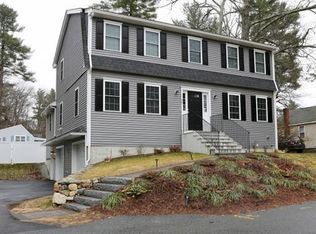Sold for $875,000
$875,000
45 Ossamequin Rd, Billerica, MA 01821
4beds
3,520sqft
Single Family Residence
Built in 1996
0.84 Acres Lot
$910,900 Zestimate®
$249/sqft
$4,754 Estimated rent
Home value
$910,900
$856,000 - $975,000
$4,754/mo
Zestimate® history
Loading...
Owner options
Explore your selling options
What's special
Move right into this sprawling home situated in a cozy neighborhood on the Concord River. 4 oversized bedrooms. Huge owner’s suite with cedar walk-in closet and luxurious bath. From the oversized shower with a 24" rain head, to a chandelier and heated floors, only photos can do this justice. Open concept kitchen, dining and living on the main floor with Brazilian hardwood throughout. The living room leads to a large composite deck with motorized awning and gives you beautiful river views. The lower level is an entertainer’s dream! Use it as a family suite or a rec room! It includes a mini kitchen with enough room for a DR table, pool table and built-in seating with storage, a bonus room and a workshop. Sliders lead to the patio, hot tub and pool. Take in the beautiful views of the river from almost every window. Enjoy the deeded cart path to reach the sunny, grassy area with boat dock. The electricity is already there-enjoy glamping and kayaking on the river in your own backyard.
Zillow last checked: 8 hours ago
Listing updated: April 30, 2024 at 12:57pm
Listed by:
Tal Hagbi 603-854-2540,
RE/MAX Synergy 603-472-3900
Bought with:
Stephanie Harkins
Coldwell Banker Realty - Worcester
Source: MLS PIN,MLS#: 73172794
Facts & features
Interior
Bedrooms & bathrooms
- Bedrooms: 4
- Bathrooms: 3
- Full bathrooms: 3
Primary bedroom
- Level: Second
Bedroom 2
- Level: First
Bedroom 3
- Level: First
Bedroom 4
- Level: Second
Primary bathroom
- Features: Yes
Bathroom 1
- Level: First
Bathroom 2
- Level: Second
Bathroom 3
- Level: Basement
Dining room
- Level: First
Family room
- Level: Basement
Kitchen
- Level: First
Living room
- Level: First
Heating
- Baseboard, Electric Baseboard, Radiant, Natural Gas
Cooling
- Central Air
Appliances
- Included: Gas Water Heater, Range, Dishwasher, Refrigerator, Washer, Dryer
Features
- Flooring: Carpet, Laminate, Hardwood
- Basement: Full,Finished,Walk-Out Access,Interior Entry,Concrete
- Has fireplace: No
Interior area
- Total structure area: 3,520
- Total interior livable area: 3,520 sqft
Property
Parking
- Total spaces: 12
- Parking features: Paved Drive, Paved
- Uncovered spaces: 12
Features
- Patio & porch: Deck
- Exterior features: Deck, Pool - Above Ground, Hot Tub/Spa, Storage
- Has private pool: Yes
- Pool features: Above Ground
- Has spa: Yes
- Spa features: Private
- Has view: Yes
- View description: Water, River
- Has water view: Yes
- Water view: River,Water
- Waterfront features: Waterfront, River, Dock/Mooring, Frontage, Walk to, Deep Water Access, Direct Access, Private
Lot
- Size: 0.84 Acres
Details
- Parcel number: M:0076 B:0009 L:52,3158503
- Zoning: 3
Construction
Type & style
- Home type: SingleFamily
- Architectural style: Cape
- Property subtype: Single Family Residence
Materials
- Frame
- Foundation: Concrete Perimeter
- Roof: Shingle
Condition
- Year built: 1996
Utilities & green energy
- Electric: Circuit Breakers
- Sewer: Public Sewer
- Water: Public
Community & neighborhood
Location
- Region: Billerica
Price history
| Date | Event | Price |
|---|---|---|
| 4/30/2024 | Sold | $875,000+3%$249/sqft |
Source: MLS PIN #73172794 Report a problem | ||
| 2/5/2024 | Contingent | $849,900$241/sqft |
Source: MLS PIN #73172794 Report a problem | ||
| 1/24/2024 | Listed for sale | $849,900$241/sqft |
Source: MLS PIN #73172794 Report a problem | ||
| 12/1/2023 | Listing removed | -- |
Source: | ||
| 11/15/2023 | Price change | $849,900-3.4%$241/sqft |
Source: MLS PIN #73172794 Report a problem | ||
Public tax history
| Year | Property taxes | Tax assessment |
|---|---|---|
| 2025 | $9,136 +15.5% | $803,500 +14.7% |
| 2024 | $7,909 +1.6% | $700,500 +6.9% |
| 2023 | $7,781 +10.4% | $655,500 +17.5% |
Find assessor info on the county website
Neighborhood: 01821
Nearby schools
GreatSchools rating
- 8/10Parker Elementary SchoolGrades: K-4Distance: 1.6 mi
- 4/10Billerica Memorial High SchoolGrades: PK,8-12Distance: 1.7 mi
- 6/10Marshall Middle SchoolGrades: 5-7Distance: 2.4 mi
Schools provided by the listing agent
- Elementary: Parker
- Middle: Marshall
- High: Memorial
Source: MLS PIN. This data may not be complete. We recommend contacting the local school district to confirm school assignments for this home.
Get a cash offer in 3 minutes
Find out how much your home could sell for in as little as 3 minutes with a no-obligation cash offer.
Estimated market value$910,900
Get a cash offer in 3 minutes
Find out how much your home could sell for in as little as 3 minutes with a no-obligation cash offer.
Estimated market value
$910,900



