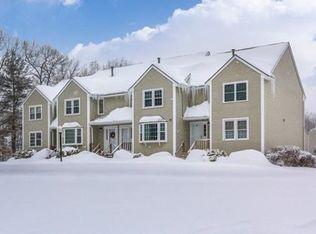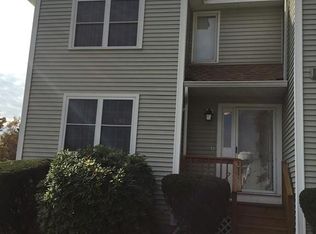SEARCH NO MORE! The much SOUGHT AFTER Carter Green complex is calling! Move in ready END UNIT boasts an abundance of natural light! Freshly painted & clean as a whistle, the main floor layout offers a balanced flow of natural light from the dining area with hardwood floors thru the kitchen to the oversized living room basking in sunlight from the sliders to the deck. Move on to the 3rd level and settle into 2 large bedrooms with plenty of closet space with a Jack & Jill bathroom & in unit laundry. Let?s not forget the 1st level with one car attached garage, entry foyer, & additional storage space. Newer paint, carpeting, slider door, & a/c condenser. Conveniently located close to Tewksbury schools, library, shopping, & Tewksbury Country Club & a superb commuter location with access to Rtes 495, 93, & 3. Picture yourself relaxing on the sun filled deck in the Summer & make this END UNIT townhouse yours today!
This property is off market, which means it's not currently listed for sale or rent on Zillow. This may be different from what's available on other websites or public sources.

