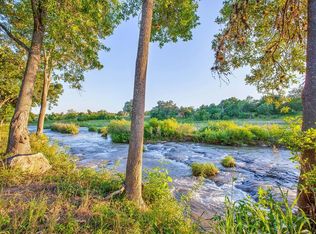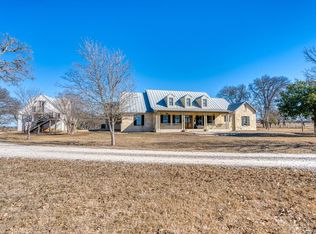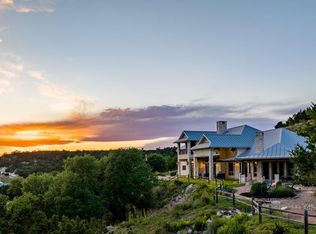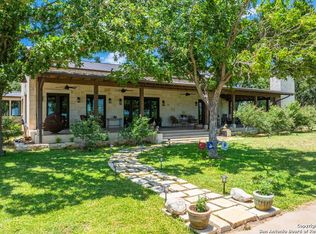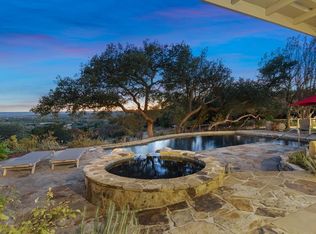German-Inspired Hill Country Estate with large guesthouse/ multi use space — Unrestricted and Just Off the 290 Wine Trail. Luxury, flexibility, and timeless design come together on this stunning 6.85 acre Fredericksburg estate—ideal for private living, short-term rental, or commercial use such as a tasting room or event space. Located along the sought-after 290 Wine Trail, this gated 2-story property offers an exceptional lifestyle and income opportunity with no restrictions. The main residence showcases a light-filled, open layout with vaulted wood-beam ceilings, travertine floors, and a floor-to-ceiling limestone fireplace. The chef's kitchen features custom cabinetry, glass-front uppers, a farmhouse sink, and premium Wolf appliances, all centered around a stylish butcher block island. The main house also has an attached double garage. The spacious dining and living areas offer panoramic views and effortless flow—perfect for entertaining or relaxing. A grand entry with bead board ceilings leads to the main-level primary suite, which includes a generous layout and a spa-inspired bath with soaking tub, walk-in shower, and dual vanities. Upstairs, enjoy a versatile game/media room and private office space with 3 bedrooms and 2 bathrooms. The detached guest house features 3 bedrooms, 3.5 bathrooms, a full kitchen, and an expansive living area. Downstairs, a massive workshop/game area and oversized garage add serious functionality—whether for hobbies, events, or business use. Outdoors, unwind under the covered pergola with stone fireplace, soak in the private hot tub, or take in scenic views from the second-story balcony. Whether you're looking for a multi-generational retreat, an STR investment, or a commercial vision in a top-tier location, this property delivers.
For sale
$2,595,000
45 Pfeiffer Rd, Fredericksburg, TX 78624
4beds
7,925sqft
Est.:
Residential
Built in 2010
6.85 Acres Lot
$2,289,200 Zestimate®
$327/sqft
$-- HOA
What's special
Floor-to-ceiling limestone fireplacePrivate hot tubPanoramic viewsPrivate office spacePremium wolf appliancesTravertine floorsScenic views
- 168 days |
- 398 |
- 9 |
Zillow last checked: 8 hours ago
Listing updated: January 06, 2026 at 08:53am
Listed by:
Savannah Stahl,
eXp Realty-Absolute Charm Real Estate Group
Source: CHCBOR,MLS#: 98389
Tour with a local agent
Facts & features
Interior
Bedrooms & bathrooms
- Bedrooms: 4
- Bathrooms: 4
- Full bathrooms: 3
- 1/2 bathrooms: 1
Heating
- Central, Electric
Appliances
- Laundry: Washer-Dryer Connection
Features
- Ceiling Fan(s), High Ceilings, Storage, Vaulted Ceiling(s)
- Has fireplace: Yes
- Fireplace features: Masonry, Outside
Interior area
- Total structure area: 7,925
- Total interior livable area: 7,925 sqft
Property
Parking
- Parking features: Garage Door Opener
Features
- Levels: Two
- Patio & porch: Deck/Patio
- Waterfront features: None
Lot
- Size: 6.85 Acres
- Features: Sprinkler System-Lawn, Outside City(w/Acrg)
- Topography: Level
Details
- Additional structures: Guest House, Number of Guest Houses: 1
- Parcel number: 55957
- Zoning: None
Construction
Type & style
- Home type: SingleFamily
- Architectural style: Hill Country Style
- Property subtype: Residential
Materials
- Stone
- Roof: Metal
Condition
- New construction: No
- Year built: 2010
Utilities & green energy
- Sewer: Septic Tank
- Water: Well
Community & HOA
Community
- Security: Security System
HOA
- Has HOA: No
Location
- Region: Fredericksburg
Financial & listing details
- Price per square foot: $327/sqft
- Tax assessed value: $699,180
- Annual tax amount: $18,678
- Date on market: 8/4/2025
Estimated market value
$2,289,200
$2.17M - $2.45M
$4,990/mo
Price history
Price history
| Date | Event | Price |
|---|---|---|
| 8/4/2025 | Listed for sale | $2,595,000-7.2%$327/sqft |
Source: | ||
| 4/20/2025 | Listing removed | $2,795,000$353/sqft |
Source: | ||
| 10/30/2024 | Listed for sale | $2,795,000-34.2%$353/sqft |
Source: | ||
| 10/31/2020 | Listing removed | $4,250,000$536/sqft |
Source: Anders Realty #80472 Report a problem | ||
| 9/15/2020 | Listed for sale | $4,250,000$536/sqft |
Source: Anders Realty & Mortgage Group #1899324 Report a problem | ||
Public tax history
Public tax history
| Year | Property taxes | Tax assessment |
|---|---|---|
| 2025 | -- | $699,180 |
| 2024 | $22 -97.1% | $699,180 |
| 2023 | $761 +1497.4% | $699,180 -5.6% |
Find assessor info on the county website
BuyAbility℠ payment
Est. payment
$16,202/mo
Principal & interest
$13088
Property taxes
$2206
Home insurance
$908
Climate risks
Neighborhood: 78624
Nearby schools
GreatSchools rating
- 9/10Stonewall Elementary SchoolGrades: K-5Distance: 4.7 mi
- 5/10Fredericksburg Middle SchoolGrades: 6-8Distance: 8.5 mi
- 7/10Fredericksburg High SchoolGrades: 9-12Distance: 8.8 mi
Schools provided by the listing agent
- District: Fredericksburg
Source: CHCBOR. This data may not be complete. We recommend contacting the local school district to confirm school assignments for this home.
- Loading
- Loading
