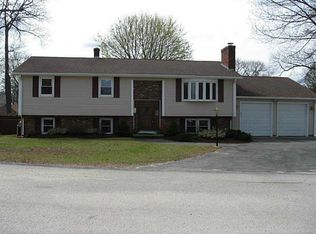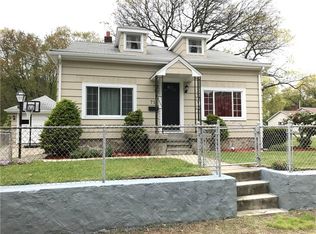Sold for $415,000
$415,000
45 Phillips St, Woonsocket, RI 02895
2beds
1,249sqft
Single Family Residence
Built in 1922
10,018.8 Square Feet Lot
$417,000 Zestimate®
$332/sqft
$2,511 Estimated rent
Home value
$417,000
$375,000 - $463,000
$2,511/mo
Zestimate® history
Loading...
Owner options
Explore your selling options
What's special
Remarkable Country-style Home offering Endless Charm! Versatile First floor invites you to a Bright and Snug Three season area opening to dining or double living room with wood stove. Modern style kitchen features lovely Shaker-Style cabinetry equipped with high end stainless steel appliances and breakfast bar. Stunning Yellow Birch wood floors and beautiful Exposed Beams makes for a unique ambiance. Windows all throughout bring in Plenty of natural light. Central Air, Large Bedroom Complete with Knotty Pine ceilings, Full bath and Washer & Dryer room Second floor presents a Bedroom with Bonus room or an additional Bedroom- Closets, and Renovated Bath. Comfortably Situated on the Corner in a Quiet Residential neighborhood of Oak Grove, surrounded by a Brilliant White picket fence, Meticulously Cared for Garden with a Fruitful Oasis of Asian Weeping Willows, Peach and Apple trees and Shed. Desirably located on the Cumberland line with minutes to several Conveniences, Restaurants and Interstate highways. Taxes reflect Homestead Exemption.
Zillow last checked: 8 hours ago
Listing updated: December 01, 2025 at 02:58am
Listed by:
Martha Habib 401-864-5505,
Pyramid Realty Inc
Bought with:
David Leal
Keller Williams Pinnacle Cntrl
Source: StateWide MLS RI,MLS#: 1391148
Facts & features
Interior
Bedrooms & bathrooms
- Bedrooms: 2
- Bathrooms: 2
- Full bathrooms: 2
Primary bedroom
- Features: High Ceilings
- Level: First
Bathroom
- Features: Ceiling Height 7 to 9 ft
- Level: Second
Bathroom
- Features: High Ceilings
- Level: First
Other
- Features: Ceiling Height 7 to 9 ft
- Level: Second
Dining area
- Features: High Ceilings
- Level: First
Kitchen
- Features: High Ceilings
- Level: First
Living room
- Features: High Ceilings
- Level: First
Mud room
- Features: High Ceilings
- Level: First
Office
- Features: Ceiling Height 7 to 9 ft
- Level: Second
Sun room
- Features: High Ceilings
- Level: First
Heating
- Oil, Wood, Steam
Cooling
- Central Air, Wall Unit(s)
Appliances
- Included: Dryer, Disposal, Range Hood, Oven/Range, Refrigerator, Washer
Features
- Wall (Dry Wall), Wall (Paneled), Stairs, Plumbing (Mixed), Insulation (Unknown), Ceiling Fan(s)
- Flooring: Ceramic Tile, Hardwood, Laminate
- Windows: Insulated Windows
- Basement: Full,Interior Entry,Unfinished,Storage Space,Utility,Work Shop
- Attic: Attic Storage
- Has fireplace: No
- Fireplace features: None
Interior area
- Total structure area: 1,249
- Total interior livable area: 1,249 sqft
- Finished area above ground: 1,249
- Finished area below ground: 0
Property
Parking
- Total spaces: 3
- Parking features: Integral, Driveway
- Attached garage spaces: 1
- Has uncovered spaces: Yes
Features
- Fencing: Fenced
Lot
- Size: 10,018 sqft
- Features: Corner Lot
Details
- Parcel number: WOONM44JL277U4
- Zoning: R-2
- Special conditions: Conventional/Market Value
- Other equipment: Wood Stove
Construction
Type & style
- Home type: SingleFamily
- Architectural style: Cape Cod
- Property subtype: Single Family Residence
Materials
- Dry Wall, Paneled, Wood
- Foundation: Block, Concrete Perimeter
Condition
- New construction: No
- Year built: 1922
Utilities & green energy
- Electric: 100 Amp Service, Circuit Breakers
- Sewer: Public Sewer
- Water: Public
- Utilities for property: Sewer Available, Sewer Connected, Water Available, Water Connected
Community & neighborhood
Community
- Community features: Near Public Transport, Commuter Bus, Highway Access, Hospital, Interstate, Private School, Public School, Recreational Facilities, Restaurants, Schools, Near Shopping
Location
- Region: Woonsocket
- Subdivision: Oak Grove
HOA & financial
HOA
- Has HOA: No
Price history
| Date | Event | Price |
|---|---|---|
| 11/19/2025 | Sold | $415,000-2.3%$332/sqft |
Source: | ||
| 10/27/2025 | Pending sale | $424,900$340/sqft |
Source: | ||
| 10/3/2025 | Price change | $424,900-5.5%$340/sqft |
Source: | ||
| 7/30/2025 | Listed for sale | $449,500+499.3%$360/sqft |
Source: | ||
| 3/29/2017 | Sold | $75,000$60/sqft |
Source: Public Record Report a problem | ||
Public tax history
| Year | Property taxes | Tax assessment |
|---|---|---|
| 2025 | $3,772 | $259,400 |
| 2024 | $3,772 +4% | $259,400 |
| 2023 | $3,626 | $259,400 |
Find assessor info on the county website
Neighborhood: Oak Grove
Nearby schools
GreatSchools rating
- 3/10Bernon Heights SchoolGrades: K-5Distance: 1.1 mi
- 2/10Woonsocket Middle at HamletGrades: 6-8Distance: 1.4 mi
- NAWoonsocket Career An Tech CenterGrades: 9-12Distance: 1.1 mi

Get pre-qualified for a loan
At Zillow Home Loans, we can pre-qualify you in as little as 5 minutes with no impact to your credit score.An equal housing lender. NMLS #10287.

