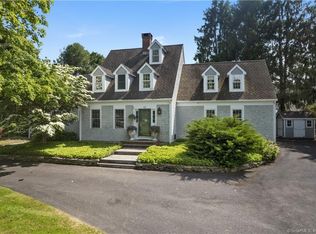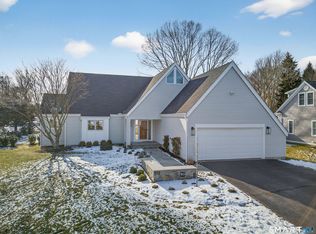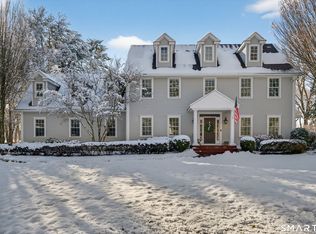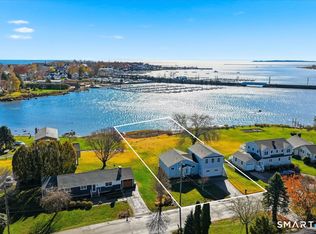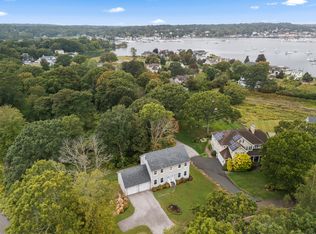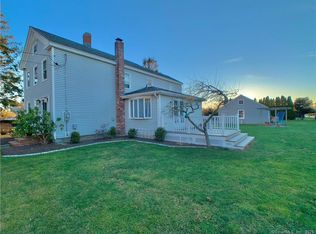Direct waterfront on Quanaduck Pond. This 3 Bedroom, 4 Full Bath, 3,005 Sq Ft Contemporary Colonial is nestled on .35 acres of refined waterfront and includes energy efficient owned solar panels and wired for a generator. Enjoy a shared association dock and paddle/racquet court all in this coveted association and location. The exceptional floor plan features a spacious living room with a wood burning fireplace and direct access to a flagstone patio overlooking the water. The dining room also open to the patio and enjoys expansive pond and distant views, creating an ideal setting for indoor-outdoor entertaining. The generously sized kitchen includes a breakfast nook, greenhouse window, and is complemented by a rear entry foyer and dedicated laundry room. A private en-suite bedroom over the garage with a full bath offers flexible space for guests, a home office or studio. Upstairs in the main residence is the Primary Bedroom Suite, complete with a private balcony overlooking the pond, walk-in closet-perfectly suited for a nursery or small sitting room enhansed by a skylight. The Basement features a six-foot-wide ramp from the garage, providing convenient storage for boats, kayaks, or other recreational equipment. Serviced by municipal water and private septic system. Set on approximately one-third acre, this property is beautifully landscaped and thoughtfully treed, offering exceptional privacy. Near Stonington Borough.
For sale
Price cut: $40K (2/10)
$1,349,000
45 Quanaduck Road, Stonington, CT 06378
3beds
3,005sqft
Est.:
Single Family Residence
Built in 1981
0.35 Acres Lot
$1,282,300 Zestimate®
$449/sqft
$58/mo HOA
What's special
Greenhouse windowDedicated laundry roomBreakfast nookShared association dockWalk-in closetGenerously sized kitchenRear entry foyer
- 46 days |
- 2,632 |
- 28 |
Zillow last checked:
Listing updated:
Listed by:
Judith Caracausa (860)912-9903,
William Pitt Sotheby's Int'l 860-536-5900
Source: Smart MLS,MLS#: 24146079
Tour with a local agent
Facts & features
Interior
Bedrooms & bathrooms
- Bedrooms: 3
- Bathrooms: 4
- Full bathrooms: 4
Rooms
- Room types: Laundry
Primary bedroom
- Features: Balcony/Deck, Bedroom Suite, Full Bath, Sliders, Walk-In Closet(s), Hardwood Floor
- Level: Upper
- Area: 255 Square Feet
- Dimensions: 17 x 15
Bedroom
- Features: Bedroom Suite, Full Bath, Walk-In Closet(s), Hardwood Floor
- Level: Upper
- Area: 204 Square Feet
- Dimensions: 17 x 12
Bedroom
- Features: Bedroom Suite, Ceiling Fan(s), Full Bath, Walk-In Closet(s), Hardwood Floor
- Level: Upper
- Area: 440 Square Feet
- Dimensions: 22 x 20
Primary bathroom
- Features: Double-Sink, Hydro-Tub, Stall Shower, Tile Floor
- Level: Upper
- Area: 117 Square Feet
- Dimensions: 13 x 9
Bathroom
- Features: Tile Floor
- Level: Main
- Area: 64 Square Feet
- Dimensions: 8 x 8
Bathroom
- Features: Tub w/Shower, Tile Floor
- Level: Upper
- Area: 72 Square Feet
- Dimensions: 8 x 9
Bathroom
- Features: Tub w/Shower, Tile Floor
- Level: Upper
- Area: 64 Square Feet
- Dimensions: 8 x 8
Dining room
- Features: Patio/Terrace, Hardwood Floor
- Level: Main
- Area: 238 Square Feet
- Dimensions: 14 x 17
Kitchen
- Features: Bay/Bow Window, Breakfast Nook, Built-in Features, Kitchen Island, Hardwood Floor
- Level: Main
- Area: 204 Square Feet
- Dimensions: 17 x 12
Living room
- Features: Built-in Features, Fireplace, Hardwood Floor
- Level: Main
- Area: 384 Square Feet
- Dimensions: 24 x 16
Heating
- Baseboard, Radiant, Solar, Oil
Cooling
- None
Appliances
- Included: Oven/Range, Microwave, Refrigerator, Dishwasher, Disposal, Washer, Dryer, Electric Water Heater, Water Heater
- Laundry: Main Level
Features
- Entrance Foyer
- Windows: Thermopane Windows
- Basement: Full,Storage Space,Interior Entry,Concrete
- Attic: Pull Down Stairs
- Number of fireplaces: 1
Interior area
- Total structure area: 3,005
- Total interior livable area: 3,005 sqft
- Finished area above ground: 3,005
Property
Parking
- Total spaces: 5
- Parking features: Attached, Paved, Driveway, Garage Door Opener
- Attached garage spaces: 2
- Has uncovered spaces: Yes
Features
- Patio & porch: Patio
- Exterior features: Balcony, Tennis Court(s), Garden
- Has view: Yes
- View description: Water
- Has water view: Yes
- Water view: Water
- Waterfront features: Waterfront, Pond, Dock or Mooring, Association Required, Access
Lot
- Size: 0.35 Acres
- Features: Subdivided, Level, In Flood Zone
Details
- Parcel number: 2076689
- Zoning: RM-15
Construction
Type & style
- Home type: SingleFamily
- Architectural style: Colonial
- Property subtype: Single Family Residence
Materials
- Clapboard
- Foundation: Concrete Perimeter
- Roof: Asphalt
Condition
- New construction: No
- Year built: 1981
Utilities & green energy
- Sewer: Septic Tank
- Water: Public
- Utilities for property: Cable Available
Green energy
- Energy efficient items: Windows
- Energy generation: Solar
Community & HOA
Community
- Features: Golf, Health Club, Library, Medical Facilities, Park, Playground, Private School(s), Shopping/Mall
- Subdivision: Quanaduck
HOA
- Has HOA: Yes
- Services included: Road Maintenance
- HOA fee: $700 annually
Location
- Region: Stonington
Financial & listing details
- Price per square foot: $449/sqft
- Tax assessed value: $694,600
- Annual tax amount: $12,975
- Date on market: 1/3/2026
Estimated market value
$1,282,300
$1.22M - $1.35M
$4,690/mo
Price history
Price history
| Date | Event | Price |
|---|---|---|
| 2/10/2026 | Price change | $1,349,000-2.9%$449/sqft |
Source: | ||
| 1/3/2026 | Listed for sale | $1,389,000-0.8%$462/sqft |
Source: | ||
| 1/1/2026 | Listing removed | $1,400,000$466/sqft |
Source: | ||
| 11/24/2025 | Listing removed | $3,500$1/sqft |
Source: | ||
| 9/16/2025 | Listed for rent | $3,500$1/sqft |
Source: | ||
| 8/1/2025 | Price change | $1,400,000-17.4%$466/sqft |
Source: | ||
| 7/29/2025 | Price change | $1,695,000-3.1%$564/sqft |
Source: | ||
| 7/27/2025 | Price change | $1,750,000-7.7%$582/sqft |
Source: | ||
| 7/14/2025 | Listed for sale | $1,895,000+159.6%$631/sqft |
Source: | ||
| 12/28/2016 | Sold | $730,000+0.7%$243/sqft |
Source: | ||
| 7/17/2009 | Sold | $725,000+70.2%$241/sqft |
Source: Public Record Report a problem | ||
| 7/10/2007 | Sold | $426,075$142/sqft |
Source: Public Record Report a problem | ||
Public tax history
Public tax history
| Year | Property taxes | Tax assessment |
|---|---|---|
| 2025 | $12,975 +3.9% | $694,600 |
| 2024 | $12,485 +0.1% | $694,600 |
| 2023 | $12,468 +7% | $694,600 +44.4% |
| 2022 | $11,647 -1% | $481,100 |
| 2021 | $11,763 +5% | $481,100 +3.1% |
| 2020 | $11,208 | $466,800 |
| 2019 | $11,208 +2.9% | $466,800 |
| 2018 | $10,890 +9.7% | $466,800 +11.4% |
| 2017 | $9,927 +2.9% | $419,200 |
| 2016 | $9,646 +4.5% | $419,200 |
| 2015 | $9,231 | $419,200 |
Find assessor info on the county website
BuyAbility℠ payment
Est. payment
$8,881/mo
Principal & interest
$6957
Property taxes
$1866
HOA Fees
$58
Climate risks
Neighborhood: 06378
Nearby schools
GreatSchools rating
- 9/10Deans Mill SchoolGrades: PK-5Distance: 1.2 mi
- 6/10Stonington Middle SchoolGrades: 6-8Distance: 2 mi
- 7/10Stonington High SchoolGrades: 9-12Distance: 2.8 mi
Schools provided by the listing agent
- High: Stonington
Source: Smart MLS. This data may not be complete. We recommend contacting the local school district to confirm school assignments for this home.
Local experts in 06378
Open to renting?
Browse rentals near this home.- Loading
- Loading
