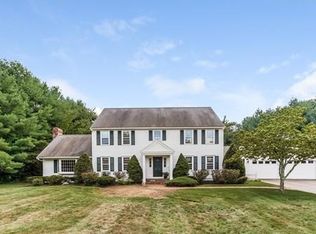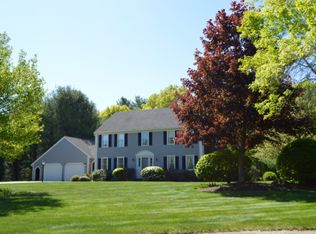Sold for $1,512,500
$1,512,500
45 R F Higgins Dr, Norwell, MA 02061
5beds
3,706sqft
Single Family Residence
Built in 1988
1.28 Acres Lot
$1,562,100 Zestimate®
$408/sqft
$5,363 Estimated rent
Home value
$1,562,100
$1.44M - $1.70M
$5,363/mo
Zestimate® history
Loading...
Owner options
Explore your selling options
What's special
Welcome to 45 R.F. Higgins Drive, this stately colonial is set on a picturesque 1.28 acres in one of Norwell's most desirable neighborhoods. With curb appeal galore and a backyard perfect for entertaining friends and family by the pool, this home has it all. The expansive first floor, with open floor plan, includes a mudroom area, half bath, laundry room, home office, dining room which is open to the spacious eat-in-kitchen as well as stunning great room with fireplace that leads to the heated sunroom. With two sets of stairs leading to the second floor, which offers 5 bedrooms, 3 full bathrooms and a bonus room, the versatile floor plan allows for an in-law suite or au pair suite as bonus room has a full bedroom and bath attached. A private backyard, beautiful pool with new liner and 3 car garage completes this special home.
Zillow last checked: 8 hours ago
Listing updated: July 23, 2025 at 08:39am
Listed by:
Kristen Jervey 617-285-8715,
William Raveis R.E. & Home Services 781-659-6650
Bought with:
James Roche
Coldwell Banker Realty - Norwell - Hanover Regional Office
Source: MLS PIN,MLS#: 73393376
Facts & features
Interior
Bedrooms & bathrooms
- Bedrooms: 5
- Bathrooms: 4
- Full bathrooms: 3
- 1/2 bathrooms: 1
Primary bedroom
- Features: Bathroom - Full, Walk-In Closet(s), Flooring - Wood
- Level: Second
Bedroom 2
- Features: Closet, Flooring - Hardwood
- Level: Second
Bedroom 3
- Features: Closet, Flooring - Hardwood
- Level: Second
Bedroom 4
- Features: Closet, Flooring - Hardwood
- Level: Second
Bedroom 5
- Features: Bathroom - Full, Flooring - Wood
- Level: Second
Primary bathroom
- Features: Yes
Bathroom 1
- Features: Bathroom - Full, Bathroom - With Tub & Shower, Closet - Linen, Flooring - Stone/Ceramic Tile
- Level: First
Bathroom 2
- Features: Bathroom - Full, Bathroom - Double Vanity/Sink, Bathroom - With Tub & Shower, Closet
- Level: Second
Bathroom 3
- Features: Bathroom - Full, Bathroom - With Shower Stall
- Level: Second
Dining room
- Features: Flooring - Hardwood, French Doors, Chair Rail, Open Floorplan, Crown Molding
- Level: Main,First
Family room
- Features: Vaulted Ceiling(s), Closet/Cabinets - Custom Built, Flooring - Hardwood, Window(s) - Bay/Bow/Box, French Doors, Open Floorplan, Pocket Door
- Level: Main,First
Kitchen
- Features: Flooring - Stone/Ceramic Tile, Window(s) - Bay/Bow/Box, Dining Area, Kitchen Island, Open Floorplan, Recessed Lighting
- Level: Main,First
Office
- Features: Flooring - Hardwood, French Doors
- Level: Main
Heating
- Baseboard, Oil
Cooling
- Central Air
Appliances
- Included: Water Heater, Range, Dishwasher, Microwave, Refrigerator, Washer, Dryer
- Laundry: Flooring - Stone/Ceramic Tile, Main Level, Electric Dryer Hookup, First Floor
Features
- Bathroom - Half, Slider, Vaulted Ceiling(s), Wet bar, Bathroom, Home Office, Sun Room, Bonus Room
- Flooring: Wood, Tile, Hardwood, Flooring - Hardwood, Flooring - Wood
- Doors: French Doors, Storm Door(s)
- Windows: Bay/Bow/Box, Picture, Insulated Windows, Storm Window(s)
- Basement: Full,Interior Entry,Bulkhead,Concrete,Unfinished
- Number of fireplaces: 1
- Fireplace features: Family Room
Interior area
- Total structure area: 3,706
- Total interior livable area: 3,706 sqft
- Finished area above ground: 3,706
Property
Parking
- Total spaces: 6
- Parking features: Attached, Garage Door Opener, Storage, Paved Drive, Off Street, Deeded, Paved
- Attached garage spaces: 3
- Uncovered spaces: 3
Features
- Patio & porch: Deck - Composite, Patio
- Exterior features: Deck - Composite, Patio, Pool - Inground, Rain Gutters, Storage, Professional Landscaping, Sprinkler System, Decorative Lighting, Fenced Yard
- Has private pool: Yes
- Pool features: In Ground
- Fencing: Fenced/Enclosed,Fenced
Lot
- Size: 1.28 Acres
- Features: Cleared
Details
- Parcel number: NORWM23L69
- Zoning: RES
Construction
Type & style
- Home type: SingleFamily
- Architectural style: Colonial
- Property subtype: Single Family Residence
Materials
- Frame
- Foundation: Concrete Perimeter
- Roof: Shingle
Condition
- Year built: 1988
Utilities & green energy
- Electric: 220 Volts
- Sewer: Private Sewer
- Water: Public, Private
- Utilities for property: for Electric Range, for Electric Oven
Community & neighborhood
Security
- Security features: Security System
Community
- Community features: Shopping, Park, Walk/Jog Trails, Medical Facility, Conservation Area, Highway Access, Public School
Location
- Region: Norwell
Other
Other facts
- Listing terms: Contract
- Road surface type: Paved
Price history
| Date | Event | Price |
|---|---|---|
| 7/22/2025 | Sold | $1,512,500-4%$408/sqft |
Source: MLS PIN #73393376 Report a problem | ||
| 6/25/2025 | Contingent | $1,575,000$425/sqft |
Source: MLS PIN #73393376 Report a problem | ||
| 6/18/2025 | Listed for sale | $1,575,000+228.1%$425/sqft |
Source: MLS PIN #73393376 Report a problem | ||
| 10/30/1992 | Sold | $480,000$130/sqft |
Source: Public Record Report a problem | ||
Public tax history
| Year | Property taxes | Tax assessment |
|---|---|---|
| 2025 | $19,632 +4.2% | $1,502,100 +7.3% |
| 2024 | $18,847 +14.2% | $1,400,200 +29.8% |
| 2023 | $16,498 -0.6% | $1,079,000 +8.1% |
Find assessor info on the county website
Neighborhood: 02061
Nearby schools
GreatSchools rating
- 8/10Grace Farrar Cole Elementary SchoolGrades: PK-5Distance: 1.4 mi
- 8/10Norwell Middle SchoolGrades: 6-8Distance: 2.1 mi
- 10/10Norwell High SchoolGrades: 9-12Distance: 1.4 mi
Schools provided by the listing agent
- Elementary: Cole
- Middle: Nms
- High: Nhs
Source: MLS PIN. This data may not be complete. We recommend contacting the local school district to confirm school assignments for this home.
Get a cash offer in 3 minutes
Find out how much your home could sell for in as little as 3 minutes with a no-obligation cash offer.
Estimated market value$1,562,100
Get a cash offer in 3 minutes
Find out how much your home could sell for in as little as 3 minutes with a no-obligation cash offer.
Estimated market value
$1,562,100

