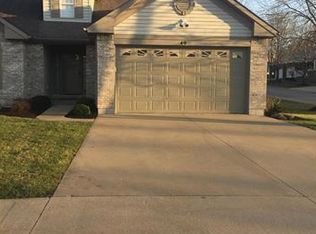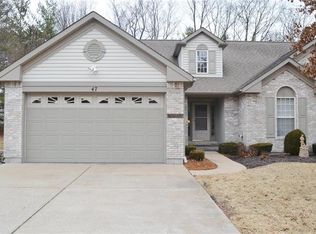Closed
Listing Provided by:
LeAnne A O'Toole 573-298-1010,
Dolan, Realtors
Bought with: Vylla Home
Price Unknown
45 Rabbit Trail Dr, Washington, MO 63090
2beds
1,318sqft
Townhouse
Built in 1997
0.78 Acres Lot
$266,300 Zestimate®
$--/sqft
$1,319 Estimated rent
Home value
$266,300
$184,000 - $383,000
$1,319/mo
Zestimate® history
Loading...
Owner options
Explore your selling options
What's special
Welcome to easy living in this well-maintained 2 bed, 2 bath condo offering 1,318 sq ft all on one level. Enjoy 10-foot ceilings and beautiful natural light as you step into the spacious main living area. The kitchen comes fully equipped, with a bright dining space nearby.
The primary suite features coffered ceilings, a private bathroom with a step-in shower, and a walk-in closet. The second bedroom and full bath are perfect for guests or a home office. Carpets were just professionally cleaned and everything is move-in ready.
Out back, you’ll love the brand new patio that backs to trees for added privacy. The 2-car garage includes a ramp for handicap accessibility (can stay if desired) and leads directly into the laundry room, conveniently located off the kitchen.
Enjoy a park-like setting out front, along with walking trail access right across the street—perfect for daily strolls. You're also just minutes from gyms, shopping, and a movie theater. Plus, the HOA handles grass cutting, snow removal, and landscaping, so you can truly relax and enjoy low-maintenance living. Hurry—call today for your showing!
Zillow last checked: 8 hours ago
Listing updated: October 02, 2025 at 10:24am
Listing Provided by:
LeAnne A O'Toole 573-298-1010,
Dolan, Realtors
Bought with:
Angela E Ong, 2017033294
Vylla Home
Source: MARIS,MLS#: 25049208 Originating MLS: Franklin County Board of REALTORS
Originating MLS: Franklin County Board of REALTORS
Facts & features
Interior
Bedrooms & bathrooms
- Bedrooms: 2
- Bathrooms: 2
- Full bathrooms: 2
- Main level bathrooms: 2
- Main level bedrooms: 2
Primary bedroom
- Features: Floor Covering: Carpeting
- Level: Main
- Area: 182
- Dimensions: 14x13
Bedroom 2
- Features: Floor Covering: Carpeting
- Level: Main
- Area: 132
- Dimensions: 12x11
Dining room
- Features: Floor Covering: Other
- Level: Main
- Area: 99
- Dimensions: 11x9
Kitchen
- Features: Floor Covering: Other
- Level: Main
- Area: 121
- Dimensions: 11x11
Laundry
- Features: Floor Covering: Other
- Level: Main
- Area: 42
- Dimensions: 7x6
Living room
- Features: Floor Covering: Carpeting
- Level: Main
- Area: 315
- Dimensions: 21x15
Heating
- Electric
Cooling
- Central Air
Features
- Has basement: No
- Has fireplace: No
Interior area
- Total structure area: 1,318
- Total interior livable area: 1,318 sqft
- Finished area above ground: 1,318
Property
Parking
- Total spaces: 2
- Parking features: Garage - Attached
- Attached garage spaces: 2
Features
- Levels: One
Lot
- Size: 0.78 Acres
- Features: Adjoins Wooded Area
Details
- Parcel number: 1072604037153009
- Special conditions: Standard
Construction
Type & style
- Home type: Townhouse
- Architectural style: Other
- Property subtype: Townhouse
- Attached to another structure: Yes
Materials
- Brick
Condition
- Year built: 1997
Utilities & green energy
- Electric: Ameren
- Sewer: Public Sewer
- Water: Public
- Utilities for property: Cable Available
Community & neighborhood
Location
- Region: Washington
- Subdivision: Lake Washington Condos
HOA & financial
HOA
- Has HOA: Yes
- HOA fee: $600 quarterly
- Amenities included: Lake
- Services included: Maintenance Grounds, Maintenance Parking/Roads, Common Area Maintenance
- Association name: Lake Washington
Other
Other facts
- Listing terms: Cash,Conventional
Price history
| Date | Event | Price |
|---|---|---|
| 10/2/2025 | Sold | -- |
Source: | ||
| 9/23/2025 | Pending sale | $268,500$204/sqft |
Source: | ||
| 8/22/2025 | Contingent | $268,500$204/sqft |
Source: | ||
| 7/18/2025 | Listed for sale | $268,500$204/sqft |
Source: | ||
Public tax history
| Year | Property taxes | Tax assessment |
|---|---|---|
| 2024 | $1,567 0% | $27,605 |
| 2023 | $1,567 -3.6% | $27,605 -3.5% |
| 2022 | $1,626 +0.3% | $28,610 |
Find assessor info on the county website
Neighborhood: 63090
Nearby schools
GreatSchools rating
- 5/10South Point Elementary SchoolGrades: K-6Distance: 2.4 mi
- 5/10Washington Middle SchoolGrades: 7-8Distance: 1.5 mi
- 7/10Washington High SchoolGrades: 9-12Distance: 1.5 mi
Schools provided by the listing agent
- Elementary: Washington West Elem.
- Middle: Washington Middle
- High: Washington High
Source: MARIS. This data may not be complete. We recommend contacting the local school district to confirm school assignments for this home.
Sell for more on Zillow
Get a free Zillow Showcase℠ listing and you could sell for .
$266,300
2% more+ $5,326
With Zillow Showcase(estimated)
$271,626
