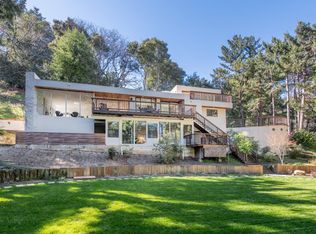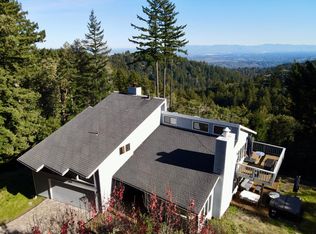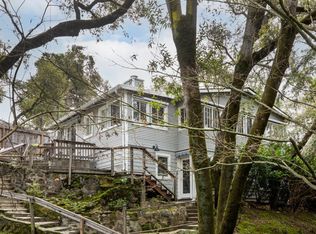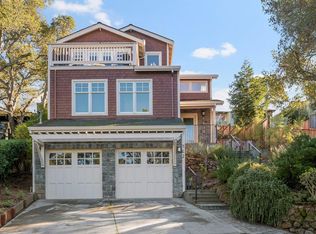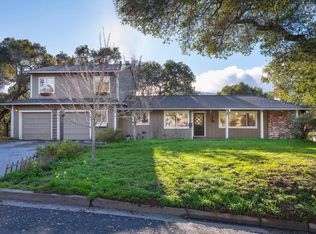Step inside and step back in time to this to this stunning Henrik Bull-style home in Skywood Acres, where classic charm meets modern comfort. Nestled in a sunny tranquil setting, this architectural gem opens into a breathtaking great room with cathedral ceilings and walls of windows that frame sweeping treetop views. This seamless blend of indoor/outdoor living extends to an expansive deck offering a perfect retreat that harmonizes with nature. Reminiscent of a mountain ski lodge, this 2510 sqft private haven enjoys its own sunny microclimate and offers the ultimate escape, just 14 minutes to 280, 25 minutes to Stanford, minutes from Alices Restaurant, and private access to Wunderlick Park, Portola Valley schools. Main home features a primary bedroom that includes bathroom, dressing room and private office. Main level boasts a well-appointed kitchen, custom wood built-ins, opens to a grand living area. Downstairs 2 bedrooms and bath, 3 car garage with wine closet. Detached guest studio with sleeping loft. 1.5 acre lot includes a former sport court ready for new possibilities Make this getaway your private Shangri-La
For sale
$2,495,000
45 Ranch Rd, Woodside, CA 94062
3beds
2,510sqft
Est.:
Single Family Residence, Residential
Built in 1967
1.58 Acres Lot
$2,347,500 Zestimate®
$994/sqft
$17/mo HOA
What's special
Sunny tranquil settingCustom wood built-insWell-appointed kitchen
- 15 hours |
- 388 |
- 8 |
Zillow last checked: 8 hours ago
Listing updated: 18 hours ago
Listed by:
James Milton 01833221 650-868-1356,
Coldwell Banker Realty 650-324-4456
Source: MLSListings Inc,MLS#: ML82032237
Tour with a local agent
Facts & features
Interior
Bedrooms & bathrooms
- Bedrooms: 3
- Bathrooms: 4
- Full bathrooms: 3
- 1/2 bathrooms: 1
Dining room
- Features: DiningAreainLivingRoom
Family room
- Features: KitchenFamilyRoomCombo
Heating
- Radiant Floor, Wood Stove
Cooling
- Ceiling Fan(s)
Features
- Number of fireplaces: 2
- Fireplace features: Other, Wood Burning Stove
Interior area
- Total structure area: 2,510
- Total interior livable area: 2,510 sqft
Property
Parking
- Total spaces: 3
- Parking features: Off Street, Parking Area
- Garage spaces: 3
Features
- Stories: 2
- Has view: Yes
- View description: Forest/Woods
Lot
- Size: 1.58 Acres
Details
- Parcel number: 075013110
- Zoning: R1001A
- Special conditions: Standard
Construction
Type & style
- Home type: SingleFamily
- Property subtype: Single Family Residence, Residential
Materials
- Foundation: Pillar/Post/Pier
- Roof: Composition
Condition
- New construction: No
- Year built: 1967
Utilities & green energy
- Gas: PropaneOnSite, PublicUtilities
- Sewer: Septic Tank
- Water: Public
- Utilities for property: Propane, Public Utilities, Water Public
Community & HOA
HOA
- Has HOA: Yes
- HOA fee: $200 annually
Location
- Region: Woodside
Financial & listing details
- Price per square foot: $994/sqft
- Tax assessed value: $1,189,969
- Annual tax amount: $12,872
- Date on market: 1/22/2026
- Listing agreement: ExclusiveRightToSell
Estimated market value
$2,347,500
$2.23M - $2.46M
$8,207/mo
Price history
Price history
| Date | Event | Price |
|---|---|---|
| 1/23/2026 | Listed for sale | $2,495,000$994/sqft |
Source: | ||
Public tax history
Public tax history
| Year | Property taxes | Tax assessment |
|---|---|---|
| 2025 | $12,872 +1.1% | $1,189,969 +2% |
| 2024 | $12,728 +1.5% | $1,166,637 +2% |
| 2023 | $12,539 +2.9% | $1,143,762 +2% |
Find assessor info on the county website
BuyAbility℠ payment
Est. payment
$15,583/mo
Principal & interest
$12364
Property taxes
$2329
Other costs
$890
Climate risks
Neighborhood: 94062
Nearby schools
GreatSchools rating
- 10/10Ormondale Elementary SchoolGrades: K-3Distance: 2.9 mi
- 8/10Corte Madera SchoolGrades: 4-8Distance: 3.5 mi
- 8/10Woodside High SchoolGrades: 9-12Distance: 4 mi
Schools provided by the listing agent
- District: PortolaValleyElementary
Source: MLSListings Inc. This data may not be complete. We recommend contacting the local school district to confirm school assignments for this home.
