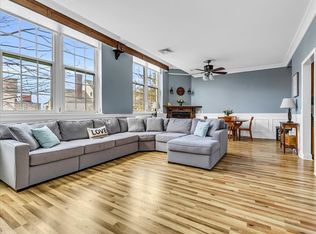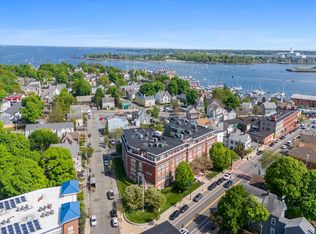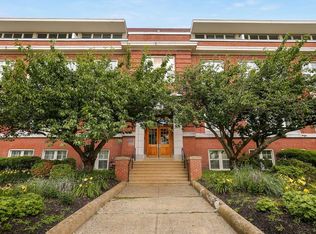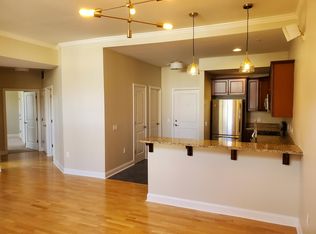Sold for $262,500
$262,500
45 Rantoul St Unit 102, Beverly, MA 01915
2beds
1,251sqft
Condo
Built in 2006
-- sqft lot
$370,300 Zestimate®
$210/sqft
$3,060 Estimated rent
Home value
$370,300
$344,000 - $400,000
$3,060/mo
Zestimate® history
Loading...
Owner options
Explore your selling options
What's special
Affordable income and asset restricted. Spacious 2 Bedrooms full bath condo at Edwards Harborview in Beverly. Open floor plan with living room, dining area and kitchen and newer appliances. Building includes storage room, elevator and exercise room. Gas heat and central air. One off-street parking space included with the unit. Most pets are welcome; fee required.
The unit is deed restricted; interested buyers are subject to approval based on eligibility qualifications: first time home buyer; max annual gross income: household: 1 person—$82,950; 2-$94,800; 3—$106,650; 4-$118,450. Complete applications will be considered on a first come basis. Email DFDines@gmail.com for an application.
Facts & features
Interior
Bedrooms & bathrooms
- Bedrooms: 2
- Bathrooms: 2
- Full bathrooms: 2
Heating
- Forced air, Gas
Cooling
- Central
Appliances
- Included: Dishwasher, Freezer, Garbage disposal, Microwave, Range / Oven, Refrigerator
Features
- Flooring: Carpet, Laminate
- Has fireplace: Yes
Interior area
- Total interior livable area: 1,251 sqft
Property
Parking
- Total spaces: 1
Features
- Exterior features: Shingle
Details
- Parcel number: BEVEM0005B0011L0102
Construction
Type & style
- Home type: Condo
Materials
- concrete
- Roof: Other
Condition
- Year built: 2006
Community & neighborhood
Location
- Region: Beverly
HOA & financial
HOA
- Has HOA: Yes
- HOA fee: $201 monthly
Other
Other facts
- Amenities: Shopping, Medical Facility, T-Station, Public Transportation, Public School
- Appliances: Range, Dishwasher, Refrigerator, Microwave, Disposal
- Cooling: Central Air
- Heating: Gas, Forced Air
- Kit Level: First Floor
- Mbr Dscrp: Flooring - Wall To Wall Carpet
- Mbr Level: First Floor
- Master Bath: Yes
- Unit Placement: Street
- Construction: Brick
- Exterior: Shingles
- Kit Dscrp: Flooring - Hardwood
- Bed2 Dscrp: Flooring - Wall To Wall Carpet
- Bth1 Level: First Floor
- Bth2 Level: First Floor
- Bed2 Level: First Floor
- Style: Garden
- Bth1 Dscrp: Flooring - Hardwood
- CONTINGENCY_TYPE: Financing
Price history
| Date | Event | Price |
|---|---|---|
| 2/27/2024 | Sold | $262,500+12.5%$210/sqft |
Source: Public Record Report a problem | ||
| 11/25/2019 | Sold | $233,433$187/sqft |
Source: Public Record Report a problem | ||
| 10/9/2019 | Pending sale | $233,433$187/sqft |
Source: Fudge Properties #72575710 Report a problem | ||
| 10/4/2019 | Listed for sale | $233,433+22.7%$187/sqft |
Source: Fudge Properties #72575710 Report a problem | ||
| 10/20/2014 | Sold | $190,192$152/sqft |
Source: Public Record Report a problem | ||
Public tax history
| Year | Property taxes | Tax assessment |
|---|---|---|
| 2025 | $3,154 +6.5% | $287,000 +8.8% |
| 2024 | $2,961 +2% | $263,700 +2.2% |
| 2023 | $2,904 | $257,900 |
Find assessor info on the county website
Neighborhood: 01915
Nearby schools
GreatSchools rating
- 5/10Briscoe Middle SchoolGrades: 5-8Distance: 1.5 mi
- 6/10Beverly High SchoolGrades: 9-12Distance: 1.5 mi
- 6/10Ayers/Ryal Side SchoolGrades: K-4Distance: 0.6 mi
Get a cash offer in 3 minutes
Find out how much your home could sell for in as little as 3 minutes with a no-obligation cash offer.
Estimated market value$370,300
Get a cash offer in 3 minutes
Find out how much your home could sell for in as little as 3 minutes with a no-obligation cash offer.
Estimated market value
$370,300



