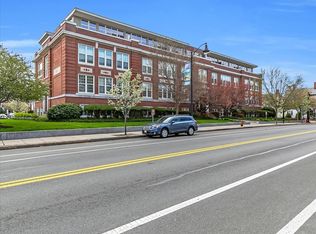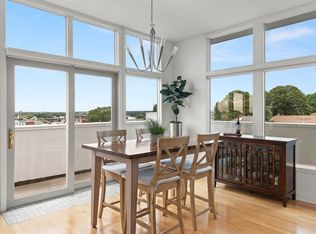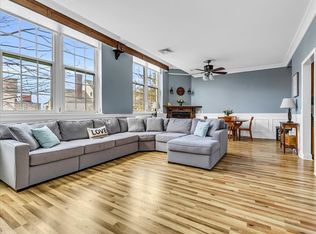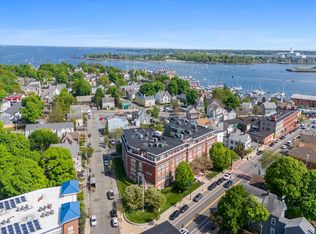Sold for $650,000
$650,000
45 Rantoul St Unit 313, Beverly, MA 01915
2beds
1,326sqft
Condominium, Townhouse
Built in 1912
-- sqft lot
$653,700 Zestimate®
$490/sqft
$3,168 Estimated rent
Home value
$653,700
$621,000 - $686,000
$3,168/mo
Zestimate® history
Loading...
Owner options
Explore your selling options
What's special
EDWARDS HARBORVIEW CONDOMINIUMS... Well maintained, open Townhome style unit, 2 bedrooms, (main bedroom with balcony overlooking the courtyard) 2.5 baths, in unit laundry, oversized windows and tall ceilings, 2 Car deeded off street parking, deeded storage, exercise room & elevator, plus, updated heating/air conditioning system. Located just blocks from downtown Beverly amenities, restaurants, breweries, beaches, harbor and commuter rail station.
Zillow last checked: 8 hours ago
Listing updated: November 28, 2023 at 09:39am
Listed by:
Paul Rallo 978-766-8183,
Keller Williams Realty Evolution 978-927-8700
Bought with:
Moira Riccio
Churchill Properties
Source: MLS PIN,MLS#: 73166621
Facts & features
Interior
Bedrooms & bathrooms
- Bedrooms: 2
- Bathrooms: 3
- Full bathrooms: 2
- 1/2 bathrooms: 1
Primary bedroom
- Features: Bathroom - Full, Closet, Flooring - Wall to Wall Carpet, Balcony / Deck, Deck - Exterior, Double Vanity
- Level: Third
- Area: 225
- Dimensions: 15 x 15
Bedroom 2
- Features: Closet, Flooring - Wall to Wall Carpet
- Level: Third
- Area: 156
- Dimensions: 13 x 12
Primary bathroom
- Features: Yes
Bathroom 1
- Features: Bathroom - Half, Flooring - Stone/Ceramic Tile
- Level: Second
Bathroom 2
- Features: Bathroom - Full, Bathroom - Tiled With Shower Stall, Flooring - Stone/Ceramic Tile
- Level: Third
Bathroom 3
- Features: Bathroom - Full, Bathroom - Tiled With Tub & Shower, Flooring - Stone/Ceramic Tile
- Level: Third
Kitchen
- Features: Flooring - Stone/Ceramic Tile
- Level: Second
- Area: 234
- Dimensions: 18 x 13
Living room
- Features: Ceiling Fan(s), Flooring - Laminate, Window(s) - Picture, Balcony - Interior, Recessed Lighting
- Level: Second
- Area: 234
- Dimensions: 18 x 13
Heating
- Central, Forced Air, Natural Gas, Unit Control
Cooling
- Central Air
Appliances
- Included: Range, Dishwasher, Disposal, Microwave, Refrigerator, Washer, Dryer
- Laundry: Third Floor, In Unit, Electric Dryer Hookup, Washer Hookup
Features
- Flooring: Tile, Carpet, Laminate, Hardwood, Other
- Windows: Insulated Windows
- Basement: None
- Has fireplace: No
Interior area
- Total structure area: 1,326
- Total interior livable area: 1,326 sqft
Property
Parking
- Total spaces: 2
- Parking features: Storage, Assigned, Off Street, Deeded
- Has garage: Yes
- Uncovered spaces: 2
Features
- Entry location: Unit Placement(Upper,Back)
- Patio & porch: Deck, Deck - Composite
- Exterior features: Deck, Deck - Composite
- Waterfront features: Harbor, Ocean, 1/10 to 3/10 To Beach, Beach Ownership(Public)
Details
- Parcel number: M:0005 B:0011 L:0313,4679125
- Zoning: CC
- Other equipment: Intercom
Construction
Type & style
- Home type: Townhouse
- Property subtype: Condominium, Townhouse
- Attached to another structure: Yes
Materials
- Brick
- Roof: Rubber
Condition
- Year built: 1912
- Major remodel year: 2006
Utilities & green energy
- Electric: 220 Volts, Circuit Breakers
- Sewer: Public Sewer
- Water: Public
- Utilities for property: for Gas Range, for Electric Dryer, Washer Hookup
Community & neighborhood
Security
- Security features: Intercom
Community
- Community features: Public Transportation, Park, Laundromat, Marina, T-Station
Location
- Region: Beverly
HOA & financial
HOA
- HOA fee: $464 monthly
- Amenities included: Elevator(s), Fitness Center, Storage
- Services included: Water, Sewer, Insurance, Maintenance Structure, Maintenance Grounds, Snow Removal, Trash
Price history
| Date | Event | Price |
|---|---|---|
| 11/28/2023 | Sold | $650,000+8.4%$490/sqft |
Source: MLS PIN #73166621 Report a problem | ||
| 10/11/2023 | Listed for sale | $599,900+102%$452/sqft |
Source: MLS PIN #73166621 Report a problem | ||
| 9/2/2014 | Sold | $297,000-1%$224/sqft |
Source: Public Record Report a problem | ||
| 7/27/2014 | Pending sale | $299,900$226/sqft |
Source: J. Barrett & Company #71704478 Report a problem | ||
| 7/15/2014 | Price change | $299,900-3.2%$226/sqft |
Source: J. Barrett & Company #71704478 Report a problem | ||
Public tax history
| Year | Property taxes | Tax assessment |
|---|---|---|
| 2024 | $5,482 +11.1% | $488,200 +11.4% |
| 2023 | $4,933 | $438,100 |
| 2022 | $4,933 -3.8% | $438,100 +8.5% |
Find assessor info on the county website
Neighborhood: 01915
Nearby schools
GreatSchools rating
- 4/10Briscoe Middle SchoolGrades: 5-8Distance: 1.5 mi
- 5/10Beverly High SchoolGrades: 9-12Distance: 1.5 mi
- 9/10Ayers/Ryal Side SchoolGrades: K-4Distance: 0.6 mi
Schools provided by the listing agent
- Middle: Middle
- High: Beverly High
Source: MLS PIN. This data may not be complete. We recommend contacting the local school district to confirm school assignments for this home.
Get a cash offer in 3 minutes
Find out how much your home could sell for in as little as 3 minutes with a no-obligation cash offer.
Estimated market value$653,700
Get a cash offer in 3 minutes
Find out how much your home could sell for in as little as 3 minutes with a no-obligation cash offer.
Estimated market value
$653,700



