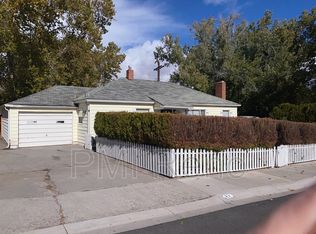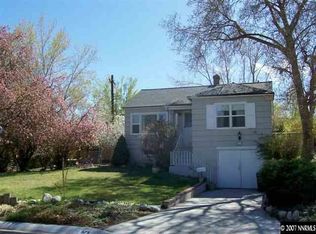Family room is in the "new" addition with a fireplace and wood paneling for that warm feeling. Separate formal living room with wood floors and large windows. Beautiful kitchen with tons of cabinet space and an updated feel. Good size bedrooms with hardwood floors, large closets, and a ceiling fan in the master. Bathroom has a tub/shower combo, pedestal sink, and tile floors. This is a great starter home or investment!
This property is off market, which means it's not currently listed for sale or rent on Zillow. This may be different from what's available on other websites or public sources.

