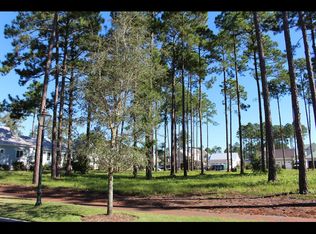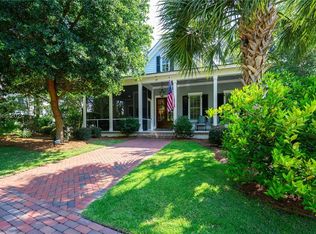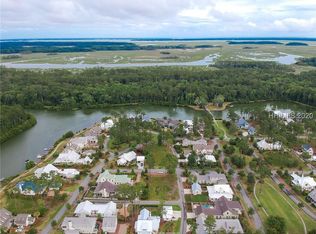Sold for $2,200,000 on 11/18/25
$2,200,000
45 Red Knot Rd, Bluffton, SC 29910
5beds
3,534sqft
Single Family Residence
Built in 2018
9,583.2 Square Feet Lot
$2,200,500 Zestimate®
$623/sqft
$5,251 Estimated rent
Home value
$2,200,500
$2.05M - $2.35M
$5,251/mo
Zestimate® history
Loading...
Owner options
Explore your selling options
What's special
Exemplifying the casual elegance that sets Palmetto Bluff apart, 45 Red Knot Road is a five-bedroom, five-and-a-half-bath Lowcountry coastal-style home and carriage house located in the popular River Road neighborhood. Set before an expansive park on a bend in the inland waterway, the .22 acres of the lot occupy the sweet spot in enjoying the village lifestyle River Road is known for. The inviting entry porch, with its sweeping park views, cuts a perfectly welcoming introduction to the Southern hospitality from a Markalunas architects design. Stretching out before you, wide-plank pine flooring beneath hand-carved beams crossing the ceiling lend rustic texture to crisp white shiplap walls and gleaming quartz counters in the open kitchen. To one side of this space, custom crafted built-ins surround a gas fireplace of Savannah brick. To the other, a wide center island transitions to a gourmet kitchen with craftsman cabinets, beautiful tile backsplash, and chef-caliber appliances including seven-burner gas range. Between them, a double set of French doors give way to the spacious screened porch, ideal for year-round entertainment. Savannah bricks surround a four-burner gas grill for easy outdoor cooking, with tabby floors running across to the wood-burning brick fireplace. From here you can see the covered breezeway running from the homes owner entry and mud room with full laundry to the two-car garage. Above the garage, a full carriage house pairs custom-built bunk beds against one another in a sprawling space with kitchenette, multiple closets and en suite bath with walk-in shower. Two more elevated suites can be found on the main homes second floor, flanking a flex space with built-in storage. Each enjoys spacious closets, generous footprints and ensuite baths with tub and shower. A further secondary suite can be found on the ground floor, with gorgeous views out toward the park, roomy closet and ensuite bath. Enjoying a sublime sense of privacy and serenity, the massive primary suite indulges with an oversized ensuite boasting his-and-hers vanities, garden tub and walk-in shower, passing through to the cavernous walk-in closet.
Zillow last checked: 8 hours ago
Listing updated: November 24, 2025 at 09:12am
Listed by:
Jeff Quinn 843-706-6454,
Palmetto Bluff Real Estate Co (709)
Bought with:
Palmetto Fine Homes
Corcoran HM Properties - Bluffton (1029)
Source: REsides, Inc.,MLS#: 501996
Facts & features
Interior
Bedrooms & bathrooms
- Bedrooms: 5
- Bathrooms: 6
- Full bathrooms: 5
- 1/2 bathrooms: 1
Primary bedroom
- Level: First
Heating
- Central
Cooling
- Central Air
Appliances
- Included: Dryer, Dishwasher, Gas Range, Microwave, Oven, Refrigerator, Washer
Features
- Attic, Bookcases, Built-in Features, Ceiling Fan(s), Fireplace, Main Level Primary, Multiple Closets, Smooth Ceilings, Separate Shower, Wired for Data, Entrance Foyer, In-Law Floorplan, Loft, Kitchenette
- Flooring: Tile, Wood
- Windows: Insulated Windows
Interior area
- Total interior livable area: 3,534 sqft
Property
Parking
- Total spaces: 2
- Parking features: Garage, Two Car Garage, Golf Cart Garage
- Garage spaces: 2
Features
- Stories: 2
- Patio & porch: Front Porch, Patio, Porch, Screened
- Exterior features: Enclosed Porch, Fence, Sprinkler/Irrigation, Outdoor Grill
- Pool features: Community
- Has view: Yes
- View description: Park/Greenbelt
- Water view: Park/Greenbelt
Lot
- Size: 9,583 sqft
- Features: < 1/4 Acre
Details
- Parcel number: R61404600002460000
- Special conditions: None
Construction
Type & style
- Home type: SingleFamily
- Architectural style: Two Story
- Property subtype: Single Family Residence
Materials
- Composite Siding
- Roof: Metal
Condition
- Year built: 2018
Details
- Builder model: Other
Utilities & green energy
- Water: Community/Coop
Community & neighborhood
Security
- Security features: Smoke Detector(s)
Location
- Region: Bluffton
- Subdivision: Palmetto Bluff
Other
Other facts
- Listing terms: Cash,Conventional
Price history
| Date | Event | Price |
|---|---|---|
| 11/18/2025 | Sold | $2,200,000-4.1%$623/sqft |
Source: | ||
| 10/22/2025 | Pending sale | $2,295,000$649/sqft |
Source: | ||
| 10/9/2025 | Listed for sale | $2,295,000+83.6%$649/sqft |
Source: | ||
| 10/19/2020 | Sold | $1,250,000-3.5%$354/sqft |
Source: Public Record Report a problem | ||
| 8/25/2020 | Pending sale | $1,295,000$366/sqft |
Source: Charter One Realty #405806 Report a problem | ||
Public tax history
| Year | Property taxes | Tax assessment |
|---|---|---|
| 2023 | $28,210 +9.9% | $100,390 +15% |
| 2022 | $25,659 +18.5% | $87,300 +16.4% |
| 2021 | $21,658 | $75,000 +83.9% |
Find assessor info on the county website
Neighborhood: 29910
Nearby schools
GreatSchools rating
- 10/10Pritchardville ElementaryGrades: PK-5Distance: 6 mi
- 5/10H. E. Mccracken Middle SchoolGrades: 6-8Distance: 4 mi
- 9/10May River HighGrades: 9-12Distance: 5 mi
Sell for more on Zillow
Get a free Zillow Showcase℠ listing and you could sell for .
$2,200,500
2% more+ $44,010
With Zillow Showcase(estimated)
$2,244,510

