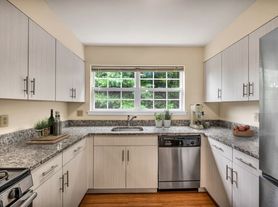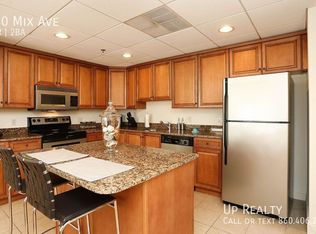Spacious and recently updated, this 4-bedroom, 2 full-bathroom single-family home is just 1 mile from Quinnipiac University-a quick 3-minute drive to campus. The home features brand-new roof and flooring, updated lighting, a renovated bathroom, a finished lower level for extra living or study space, and convenient in-unit laundry. Enjoy a huge backyard that's great for relaxing or small gatherings, plus private driveway parking. Located close to local favorites like Whitney Donut, Eli's on Whitney, Stop & Shop, and more. Available ASAP. Rent is $3,800/month (whole house). No pets allowed.
House for rent
$3,800/mo
Fees may apply
45 Renshaw Rd, Hamden, CT 06518
3beds
1,668sqft
Price may not include required fees and charges. Learn more|
Singlefamily
Available now
No pets
Air conditioner, central air
In basement laundry
6 Attached garage spaces parking
Oil, fireplace
What's special
Private driveway parkingConvenient in-unit laundryUpdated lightingRenovated bathroomBrand-new roof
- 23 days |
- -- |
- -- |
Zillow last checked: 8 hours ago
Listing updated: February 21, 2026 at 08:49pm
Travel times
Looking to buy when your lease ends?
Consider a first-time homebuyer savings account designed to grow your down payment with up to a 6% match & a competitive APY.
Facts & features
Interior
Bedrooms & bathrooms
- Bedrooms: 3
- Bathrooms: 2
- Full bathrooms: 2
Heating
- Oil, Fireplace
Cooling
- Air Conditioner, Central Air
Appliances
- Included: Dishwasher, Dryer, Microwave, Range, Refrigerator, Washer
- Laundry: In Basement, In Unit
Features
- Sound System
- Has basement: Yes
- Has fireplace: Yes
Interior area
- Total interior livable area: 1,668 sqft
Property
Parking
- Total spaces: 6
- Parking features: Attached, Driveway, Private, Covered
- Has attached garage: Yes
- Details: Contact manager
Features
- Exterior features: Architecture Style: Ranch Rambler, Attached, Driveway, Grounds Care included in rent, Heating system: Hot Water, Heating: Oil, In Basement, Level, Lot Features: Level, Parking Fee included in rent, Pets - No, Private, Security System, Snow Removal included in rent, Sound System, Water Heater
Details
- Parcel number: HAMDM3030B072L000000
Construction
Type & style
- Home type: SingleFamily
- Architectural style: RanchRambler
- Property subtype: SingleFamily
Condition
- Year built: 1974
Community & HOA
Location
- Region: Hamden
Financial & listing details
- Lease term: 12 Months,Month To Month
Price history
| Date | Event | Price |
|---|---|---|
| 2/5/2026 | Listed for rent | $3,800+8.6%$2/sqft |
Source: Smart MLS #24151598 Report a problem | ||
| 9/26/2025 | Listing removed | $3,500$2/sqft |
Source: Smart MLS #24117536 Report a problem | ||
| 8/20/2025 | Price change | $3,500-2.8%$2/sqft |
Source: Smart MLS #24117536 Report a problem | ||
| 8/18/2025 | Price change | $3,600-5.3%$2/sqft |
Source: Smart MLS #24117536 Report a problem | ||
| 8/9/2025 | Listed for rent | $3,800$2/sqft |
Source: Smart MLS #24117536 Report a problem | ||
Neighborhood: 06518
Nearby schools
GreatSchools rating
- 5/10West Woods SchoolGrades: K-6Distance: 2 mi
- 4/10Hamden Middle SchoolGrades: 7-8Distance: 2.3 mi
- 4/10Hamden High SchoolGrades: 9-12Distance: 3.2 mi

