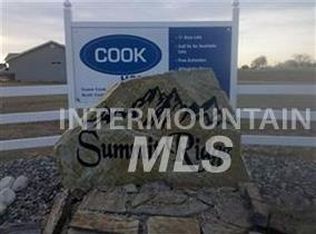Sold
Price Unknown
45 Ridge Loop, Jerome, ID 83338
4beds
3baths
2,259sqft
Single Family Residence
Built in 2007
1 Acres Lot
$571,800 Zestimate®
$--/sqft
$2,372 Estimated rent
Home value
$571,800
Estimated sales range
Not available
$2,372/mo
Zestimate® history
Loading...
Owner options
Explore your selling options
What's special
This stunning home offers privacy and an incredible yard with mature landscaping. Inside, you'll find a spacious great room with a cozy fireplace, and a kitchen featuring alder cabinets, granite countertops, and stainless steel appliances. The laundry room includes a sink for added convenience. The luxurious master suite boasts a spa-like bathroom with a soaker tub and a walk-in tile shower. There’s a guest room and guest bath, plus a third bedroom on the main level that would make a perfect office. Upstairs, the fourth bedroom doubles as a versatile bonus room with a half bath. Enjoy outdoor living on the covered patio, complete with a fire pit, vinyl-fenced yard, room for RV parking, and space for a shop. Additional features include solar panels and a shed. Located just minutes from Jerome and only 15 minutes to Twin Falls.
Zillow last checked: 8 hours ago
Listing updated: July 30, 2025 at 04:23pm
Listed by:
Martin Arizmendi 208-421-8443,
H & L Real Estate Company
Bought with:
Arlan Johnson
Mountain West Realty, Burley
Source: IMLS,MLS#: 98950556
Facts & features
Interior
Bedrooms & bathrooms
- Bedrooms: 4
- Bathrooms: 3
- Main level bathrooms: 2
- Main level bedrooms: 3
Primary bedroom
- Level: Main
Bedroom 2
- Level: Main
Bedroom 3
- Level: Main
Bedroom 4
- Level: Upper
Kitchen
- Level: Main
Heating
- Electric, Forced Air, Heat Pump
Cooling
- Central Air
Appliances
- Included: Gas Water Heater, Dishwasher, Disposal, Microwave, Oven/Range Freestanding, Washer, Dryer, Water Softener Owned
Features
- Bath-Master, Bed-Master Main Level, Den/Office, Great Room, Walk-In Closet(s), Breakfast Bar, Pantry, Number of Baths Main Level: 2, Number of Baths Upper Level: 0.5
- Flooring: Hardwood, Tile, Carpet
- Has basement: No
- Number of fireplaces: 1
- Fireplace features: One, Propane
Interior area
- Total structure area: 2,259
- Total interior livable area: 2,259 sqft
- Finished area above ground: 2,259
- Finished area below ground: 0
Property
Parking
- Total spaces: 3
- Parking features: Attached, RV Access/Parking, Driveway
- Attached garage spaces: 3
- Has uncovered spaces: Yes
- Details: Garage: 30x20
Features
- Levels: Single w/ Upstairs Bonus Room
- Patio & porch: Covered Patio/Deck
- Fencing: Vinyl
Lot
- Size: 1 Acres
- Features: 1 - 4.99 AC, Garden, Irrigation Available, Auto Sprinkler System, Pressurized Irrigation Sprinkler System
Details
- Additional structures: Shed(s)
- Parcel number: RP005420050060
- Zoning: Res
Construction
Type & style
- Home type: SingleFamily
- Property subtype: Single Family Residence
Materials
- Frame, Stone, Stucco, Wood Siding
- Roof: Architectural Style
Condition
- Year built: 2007
Details
- Builder name: Turnipseed Construction
Utilities & green energy
- Electric: Photovoltaics Seller Owned
- Sewer: Septic Tank
- Water: Well
- Utilities for property: Cable Connected
Community & neighborhood
Location
- Region: Jerome
- Subdivision: North Ridge Est
HOA & financial
HOA
- Has HOA: Yes
- HOA fee: $100 annually
Other
Other facts
- Listing terms: Consider All
- Ownership: Fee Simple,Fractional Ownership: No
- Road surface type: Paved
Price history
Price history is unavailable.
Public tax history
| Year | Property taxes | Tax assessment |
|---|---|---|
| 2025 | -- | $443,532 -0.9% |
| 2024 | $2,501 +10.7% | $447,512 |
| 2023 | $2,259 -27.9% | $447,512 +2.2% |
Find assessor info on the county website
Neighborhood: 83338
Nearby schools
GreatSchools rating
- NAHorizon Elementary SchoolGrades: PK-3Distance: 5.3 mi
- 1/10Jerome Middle SchoolGrades: 6-8Distance: 5.3 mi
- 4/10Jerome High SchoolGrades: 9-12Distance: 4.8 mi
Schools provided by the listing agent
- Elementary: Horizon Jerome
- Middle: Jerome
- High: Jerome
- District: Jerome School District #261
Source: IMLS. This data may not be complete. We recommend contacting the local school district to confirm school assignments for this home.
