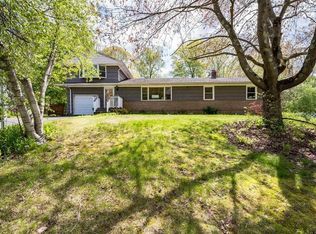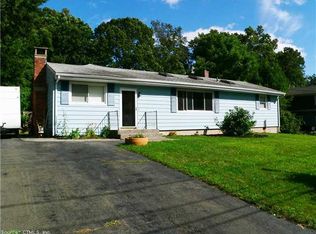BEAUTIFULLY MAINTAINED & EXPANDED RANCH ON GORGEOUS .42 ACRE LOT!! 1,298 SQ FT WITH A 14X16 HEATED SUNROOM WHICH ADDS 224 SQ FT MAKING THIS HOUSE 1,522 SQ FT! 3 BRS WITH HARDWOOD FLOORS! 2 FULL BATHS! HUGE FRONT TO BACK GREAT ROOM WITH HARDWOOD FLOORS, CATHEDRAL CEILING AND CEILING FAN! APPLIANCED TILED KITCHEN W/DOOR TO HEATED SUNROOM WHICH OPENS UP TO A 14X21 CONCRETE PATIO & 2 SHEDS & FENCED IN YARD!! DININGROOM W/HW FLOORS AND BUILT-IN HUTCH! FULL FINISHED BASEMENT WITH FAMILROOM AND DEN/OFFICE AND 2ND FULL BATH!! THE FINISHED & HEATED BASEMENT ROOMS ARE AN ADDITIONAL 466 SQ FT. 1 CAR ATTACHED GARAGE WITH AN ATTACHED WORKSHOP IN THE BACK AND ADDITIONAL STORAGE ABOVE. MORE INTERIOR PHOTOS COMING SOON. A MUST SEE HOME!!
This property is off market, which means it's not currently listed for sale or rent on Zillow. This may be different from what's available on other websites or public sources.

