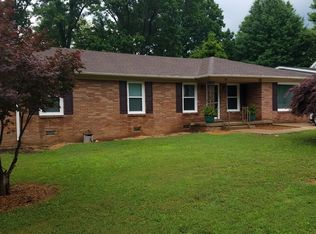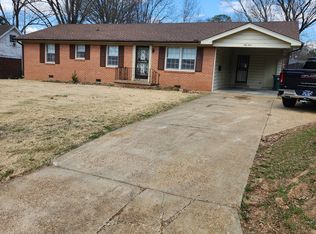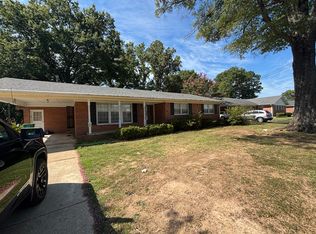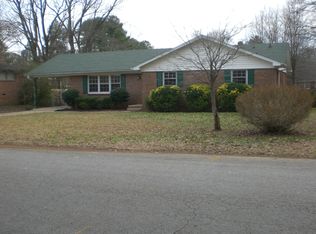Sold for $244,000
$244,000
45 Ridgeview Dr, Jackson, TN 38301
4beds
1,712sqft
Single Family Residence
Built in 1964
0.3 Acres Lot
$242,100 Zestimate®
$143/sqft
$1,711 Estimated rent
Home value
$242,100
$208,000 - $281,000
$1,711/mo
Zestimate® history
Loading...
Owner options
Explore your selling options
What's special
Are you ready to stop renting and live in your own home? This beautifully maintained 4-bedroom, 2-bath home offers a brand new roof and the perfect blend of style and comfort. Step into the spacious living area that flows seamlessly into a stunning kitchen featuring elegant marble countertops and a pantry—perfect for both everyday cooking and entertaining guests.
Enjoy your morning coffee or evening unwind in the bright and airy sunroom, offering year-round relaxation. The home also includes a 2-car garage, providing plenty of space for parking and storage. There is also a shed in the backyard for any storage you may need.
Located in a quiet, desirable neighborhood with easy access to local amenities, shopping, and schools—this home truly has it all.
Don't miss your chance to own this gem in Jackson! Info deemed accurate, not warranted by co seller or agent. Sq footage and taxes to be determined by appraiser and assessor.
Zillow last checked: 8 hours ago
Listing updated: July 27, 2025 at 08:40am
Listed by:
Heather Inez Pierce,
Coldwell Banker Southern Realty
Bought with:
Heather Inez Pierce, 363355
Coldwell Banker Southern Realty
Source: CWTAR,MLS#: 2502739
Facts & features
Interior
Bedrooms & bathrooms
- Bedrooms: 4
- Bathrooms: 2
- Full bathrooms: 2
- Main level bathrooms: 1
- Main level bedrooms: 2
Primary bedroom
- Level: Main
- Area: 195
- Dimensions: 13.0 x 15.0
Bedroom
- Level: Main
- Area: 120
- Dimensions: 10.0 x 12.0
Bedroom
- Level: Upper
- Area: 255
- Dimensions: 17.0 x 15.0
Bedroom
- Level: Upper
- Area: 391
- Dimensions: 17.0 x 23.0
Dining room
- Level: Main
- Area: 144
- Dimensions: 12.0 x 12.0
Kitchen
- Level: Main
- Area: 132
- Dimensions: 11.0 x 12.0
Living room
- Level: Lower
- Area: 247
- Dimensions: 19.0 x 13.0
Heating
- Forced Air
Appliances
- Included: Dishwasher
- Laundry: Electric Dryer Hookup, Washer Hookup
Features
- Blown/Textured Ceilings, Pantry, Tub Shower Combo, Other
- Flooring: Carpet, Tile, Vinyl, Wood
- Has basement: No
- Has fireplace: No
Interior area
- Total structure area: 3,609
- Total interior livable area: 1,712 sqft
Property
Parking
- Total spaces: 4
- Parking features: Open
- Attached garage spaces: 2
- Uncovered spaces: 2
Features
- Levels: Two
- Patio & porch: Glass Enclosed
- Fencing: Back Yard,Chain Link
Lot
- Size: 0.30 Acres
- Dimensions: 90 x 150
Details
- Additional structures: Gazebo, Shed(s), Storage
- Parcel number: 066F F 007.00
- Special conditions: Standard
Construction
Type & style
- Home type: SingleFamily
- Architectural style: Traditional
- Property subtype: Single Family Residence
Materials
- Brick
- Foundation: Combination
Condition
- false
- New construction: No
- Year built: 1964
Utilities & green energy
- Sewer: Public Sewer
- Water: Public
- Utilities for property: Water Connected
Community & neighborhood
Security
- Security features: Smoke Detector(s)
Location
- Region: Jackson
- Subdivision: Oakmont Estates
Other
Other facts
- Listing terms: Cash,Conventional,FHA,VA Loan
- Road surface type: Asphalt
Price history
| Date | Event | Price |
|---|---|---|
| 7/25/2025 | Sold | $244,000-2.4%$143/sqft |
Source: | ||
| 6/22/2025 | Pending sale | $249,900$146/sqft |
Source: | ||
| 6/13/2025 | Listed for sale | $249,900+76%$146/sqft |
Source: | ||
| 6/28/2019 | Sold | $142,000-5.3%$83/sqft |
Source: Public Record Report a problem | ||
| 4/25/2019 | Price change | $149,900-3.2%$88/sqft |
Source: EXIT REALTY BLUES CITY #185488 Report a problem | ||
Public tax history
| Year | Property taxes | Tax assessment |
|---|---|---|
| 2025 | $1,489 +0.4% | $42,725 +0.4% |
| 2024 | $1,484 | $42,575 |
| 2023 | $1,484 | $42,575 |
Find assessor info on the county website
Neighborhood: 38301
Nearby schools
GreatSchools rating
- 4/10Arlington Elementary SchoolGrades: PK-5Distance: 1.2 mi
- 3/10Jackson Central Merry Middle SchoolGrades: 6-8Distance: 2 mi
- 3/10Jackson Central Merry High SchoolGrades: 9-12Distance: 2 mi
Schools provided by the listing agent
- District: Jackson Madison Consolidated District
Source: CWTAR. This data may not be complete. We recommend contacting the local school district to confirm school assignments for this home.
Get pre-qualified for a loan
At Zillow Home Loans, we can pre-qualify you in as little as 5 minutes with no impact to your credit score.An equal housing lender. NMLS #10287.



