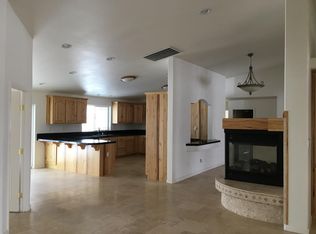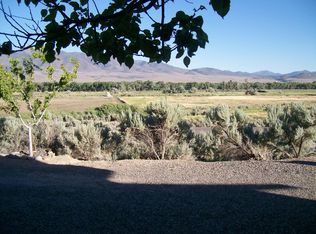Closed
$789,900
45 River Rd, Dayton, NV 89403
3beds
3,019sqft
Single Family Residence
Built in 1996
5.29 Acres Lot
$791,600 Zestimate®
$262/sqft
$2,890 Estimated rent
Home value
$791,600
$728,000 - $855,000
$2,890/mo
Zestimate® history
Loading...
Owner options
Explore your selling options
What's special
Welcome to your private 5-acre oasis where tranquility, space, and utility blend seamlessly. This expansive single-level home offers 3,019 square feet of thoughtfully designed open-concept living - featuring tall ceilings, expansive picture windows and an abundance of natural light throughout. The heart of the home is the spacious kitchen that opens to the great room, perfect for entertaining or simply enjoying the serene views that stretch across the back of the property with no rear neighbors in sight. Inside, you'll find generous storage throughout and a well-appointed primary suite complete with dual vanities, a deep soaking tub and a large walk-in closet with built-ins. Every inch of this home has been designed to maximize comfort and function. Outside, the property offers a blend of practicality and possibility with a nicely sized 3 car garage, ample parking throughout and a large 3-stall barn outfitted with New Zealand fencing - ideal for animals, toys or additional storage! The mountain views from the front yard and unobstructed expansive meadow and valley views from the backyard offer a lifestyle that is as beautiful as it is practical.
Zillow last checked: 8 hours ago
Listing updated: August 31, 2025 at 09:12am
Listed by:
Tawny Garrick BS.1002735 775-772-3519,
Sierra Sotheby's Intl. Realty
Bought with:
Christian Giller, S.195320
RE/MAX Gold
Source: NNRMLS,MLS#: 250053223
Facts & features
Interior
Bedrooms & bathrooms
- Bedrooms: 3
- Bathrooms: 3
- Full bathrooms: 3
Heating
- Forced Air, Natural Gas
Cooling
- Central Air
Appliances
- Included: Dishwasher, Disposal, Double Oven, Gas Range, Microwave, Refrigerator, Water Softener Owned
- Laundry: Cabinets, Laundry Room
Features
- High Ceilings
- Flooring: Carpet, Luxury Vinyl, Tile
- Windows: Double Pane Windows, Vinyl Frames, Window Coverings
- Number of fireplaces: 1
- Fireplace features: Gas Log
- Common walls with other units/homes: No Common Walls
Interior area
- Total structure area: 3,019
- Total interior livable area: 3,019 sqft
Property
Parking
- Total spaces: 3
- Parking features: Additional Parking, Attached, Detached, Garage
- Attached garage spaces: 3
Features
- Levels: One
- Stories: 1
- Patio & porch: Patio
- Exterior features: Barbecue Stubbed In
- Pool features: None
- Spa features: None
- Fencing: Partial
- Has view: Yes
- View description: Desert, Mountain(s)
Lot
- Size: 5.29 Acres
- Features: Landscaped
Details
- Additional structures: Barn(s)
- Parcel number: 01964201
- Zoning: RR3
- Horses can be raised: Yes
Construction
Type & style
- Home type: SingleFamily
- Property subtype: Single Family Residence
Materials
- Stucco
- Foundation: Slab
- Roof: Composition,Pitched,Shingle
Condition
- New construction: No
- Year built: 1996
Utilities & green energy
- Sewer: Septic Tank
- Water: Well
- Utilities for property: Electricity Connected, Internet Available, Natural Gas Connected
Community & neighborhood
Security
- Security features: Keyless Entry, Smoke Detector(s)
Location
- Region: Dayton
- Subdivision: Sutro Ranchettes
Other
Other facts
- Listing terms: 1031 Exchange,Conventional,FHA,VA Loan
Price history
| Date | Event | Price |
|---|---|---|
| 8/29/2025 | Sold | $789,900-1.3%$262/sqft |
Source: | ||
| 7/31/2025 | Contingent | $799,900$265/sqft |
Source: | ||
| 7/17/2025 | Listed for sale | $799,900+171.2%$265/sqft |
Source: | ||
| 11/30/2011 | Sold | $295,000$98/sqft |
Source: Public Record Report a problem | ||
| 8/18/2011 | Listing removed | $295,000$98/sqft |
Source: RE/MAX Realty Affiliates-Carson City #110011440 Report a problem | ||
Public tax history
| Year | Property taxes | Tax assessment |
|---|---|---|
| 2025 | $5,424 +8% | $169,277 -1.1% |
| 2024 | $5,023 +16.2% | $171,151 +10.6% |
| 2023 | $4,321 +8% | $154,767 +6.1% |
Find assessor info on the county website
Neighborhood: 89403
Nearby schools
GreatSchools rating
- 4/10Sutro Elementary SchoolGrades: PK-6Distance: 0.7 mi
- 2/10Dayton Intermediate SchoolGrades: 7-8Distance: 2 mi
- 5/10Dayton High SchoolGrades: 9-12Distance: 2 mi
Schools provided by the listing agent
- Elementary: Sutro
- Middle: Dayton
- High: Dayton
Source: NNRMLS. This data may not be complete. We recommend contacting the local school district to confirm school assignments for this home.
Get a cash offer in 3 minutes
Find out how much your home could sell for in as little as 3 minutes with a no-obligation cash offer.
Estimated market value$791,600
Get a cash offer in 3 minutes
Find out how much your home could sell for in as little as 3 minutes with a no-obligation cash offer.
Estimated market value
$791,600

