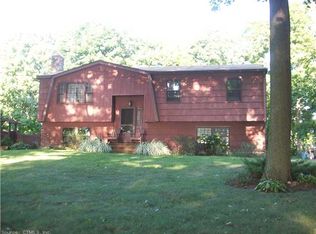BOATERS WANTED! JOIN THE PRIVATE BOAT CLUB ACROSS THE STREET! BRING YOUR KAYAK! WATER FRONT LIVING FOR $349900 IN A HOME IN EXCELLENT CONDITION! Enjoy this lovely home overlooking the Housatonic River! Stunning sunsets from the front yard! This special location with an ever changing view will be a spot you won't want to leave! The private access road offers privacy and seclusion from street traffic. Over 2,124 sq. feet of living space in this home! The open floor plan is perfect for entertaining. The kitchen island is the focal point with one piece 8x4 granite island that opens to the living room and dining room. The custom cabinetry is just beautiful. The bedrooms are nicely sized with great closets for storage. The master bathroom and main bathroom have been remodeled with top of the line materials and toasty warm heated flooring. The cozy lower level with high end Vermont casting catalytic wood burning fireplace will be a nice retreat from a busy day. There is a full size laundry room with lots of cabinets for storage. The heating system is engineered with 4 heating zones! There is an oversized garage with one of the heating zones, so bring everything you may need! More storage in the extra large shed. This is truly not your average house or location. True pride of ownership is evident!!! Directions for the house: Bridgeport Ave to Colonial to private drive between 32 and 38 Colonial Ave. to Riverside Drive.
This property is off market, which means it's not currently listed for sale or rent on Zillow. This may be different from what's available on other websites or public sources.

