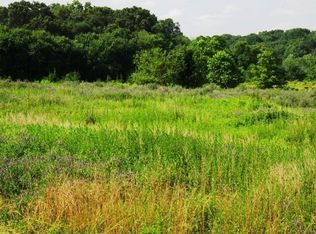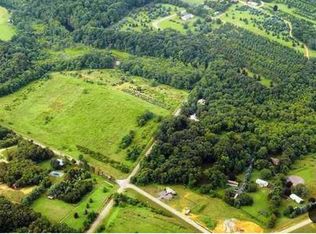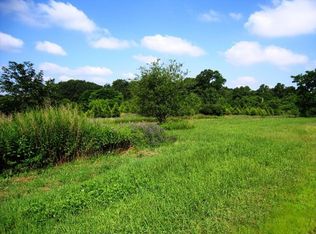Sold for $1,865,000 on 02/16/24
$1,865,000
45 Roberts Rd, Millstone Township, NJ 08535
5beds
--sqft
Single Family Residence
Built in 2013
5,852 Acres Lot
$1,919,300 Zestimate®
$--/sqft
$7,550 Estimated rent
Home value
$1,919,300
$1.71M - $2.15M
$7,550/mo
Zestimate® history
Loading...
Owner options
Explore your selling options
What's special
Welcome to this Magnificent Custom Home located on 11 acres in beautiful Millstone Township, complete with state of the art Barn with 6 stalls, tack room, feed room, and huge storage area, plus two Paddocks with automatic water stations. Step inside this home and be greeted by an impressive 2 story foyer, which opens into a GRAND 2 story family room with a gas fireplace. Gourmet Kitchen with Stainless Steel Appliances, Double Oven, and generously sized Center Island with Granite Countertops, not to mention the wet bar and wine refrigerator. Kitchen opens onto a beautiful patio with outdoor kitchen overlooking the pool! 7 Bedrooms, 6 with en-suites. Primary Bedroom with double sided gas fireplace, double tray ceiling and sitting area. Additional living quarters with sitting area, kitchenette, and bedroom with full bath. Come take a tour of this beautiful home before it's gone!
Zillow last checked: 8 hours ago
Listing updated: February 17, 2024 at 12:18pm
Listed by:
THOMAS PEAKE,
WEICHERT CO REALTORS 732-240-0500
Source: All Jersey MLS,MLS#: 2312597R
Facts & features
Interior
Bedrooms & bathrooms
- Bedrooms: 5
- Bathrooms: 6
- Full bathrooms: 5
- 1/2 bathrooms: 1
Primary bedroom
- Features: Sitting Area, Dressing Room, Two Sinks, Full Bath, Walk-In Closet(s)
- Area: 448
- Dimensions: 16 x 28
Bedroom 2
- Area: 210
- Dimensions: 14 x 15
Bedroom 3
- Area: 224
- Dimensions: 14 x 16
Bedroom 4
- Area: 154
- Dimensions: 11 x 14
Bathroom
- Features: Jacuzzi-Type, Stall Shower, Two Sinks
Dining room
- Features: Formal Dining Room
- Area: 252
- Dimensions: 14 x 18
Family room
- Area: 468
- Length: 18
Kitchen
- Features: Granite/Corian Countertops, Kitchen Exhaust Fan, Kitchen Island, Pantry, Separate Dining Area
- Area: 448
- Dimensions: 16 x 28
Living room
- Area: 280
- Dimensions: 14 x 20
Basement
- Area: 0
Heating
- Forced Air
Cooling
- Zoned
Appliances
- Included: Dishwasher, Dryer, Exhaust Fan, Microwave, Refrigerator, Oven, Washer, Water Softener Owned, Kitchen Exhaust Fan, Gas Water Heater
Features
- 2nd Stairway to 2nd Level, Blinds, High Ceilings, Watersoftener Owned, Wet Bar, Entrance Foyer, 3 Bedrooms, Kitchen, Laundry Room, Bath Half, Living Room, Bath Full, Housekeeper Quarters, Dining Room, Family Room, 4 Bedrooms, Bath Second, Bath Third, Attic
- Flooring: Ceramic Tile, Wood
- Windows: Blinds
- Basement: Full, Storage Space, Workshop
- Has fireplace: Yes
- Fireplace features: Gas
Interior area
- Total structure area: 0
Property
Parking
- Parking features: 3 Cars Deep, Asphalt, Attached
- Has attached garage: Yes
- Has uncovered spaces: Yes
Features
- Levels: Three Or More
- Stories: 3
- Patio & porch: Patio
- Exterior features: Barbecue, Barn/Stable, Patio, Yard
- Has spa: Yes
- Spa features: Bath
Lot
- Size: 5,852 Acres
- Features: Abuts Conservation Area, Rural Area, Easements/Right of Way
Details
- Additional structures: Barn/Stable
- Parcel number: 330004200000000202
Construction
Type & style
- Home type: SingleFamily
- Architectural style: Traditional
- Property subtype: Single Family Residence
Materials
- Roof: Asphalt
Condition
- Year built: 2013
Utilities & green energy
- Gas: Natural Gas
- Sewer: Septic Tank
- Water: Well
- Utilities for property: Cable TV, Electricity Connected, Natural Gas Connected
Community & neighborhood
Location
- Region: Millstone Township
Other
Other facts
- Ownership: Fee Simple
Price history
| Date | Event | Price |
|---|---|---|
| 2/16/2024 | Sold | $1,865,000-6.8% |
Source: | ||
| 2/2/2024 | Contingent | $2,000,000 |
Source: | ||
| 1/23/2024 | Pending sale | $2,000,000 |
Source: | ||
| 11/24/2023 | Listed for sale | $2,000,000 |
Source: | ||
| 9/27/2023 | Contingent | $2,000,000 |
Source: | ||
Public tax history
| Year | Property taxes | Tax assessment |
|---|---|---|
| 2025 | $22,168 +0.6% | $979,600 +0.6% |
| 2024 | $22,035 -8.9% | $973,700 |
| 2023 | $24,196 +2.9% | $973,700 |
Find assessor info on the county website
Neighborhood: 08535
Nearby schools
GreatSchools rating
- NAMillstone Twp Primary SchoolGrades: PK-2Distance: 2.6 mi
- 5/10Millstone Twp Middle SchoolGrades: 6-8Distance: 0.5 mi
- 7/10Millstone Twp Elementary SchoolGrades: 3-5Distance: 2.6 mi

Get pre-qualified for a loan
At Zillow Home Loans, we can pre-qualify you in as little as 5 minutes with no impact to your credit score.An equal housing lender. NMLS #10287.
Sell for more on Zillow
Get a free Zillow Showcase℠ listing and you could sell for .
$1,919,300
2% more+ $38,386
With Zillow Showcase(estimated)
$1,957,686

