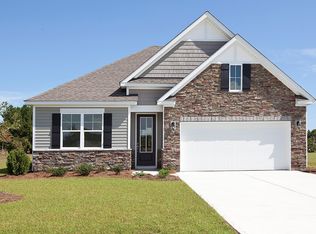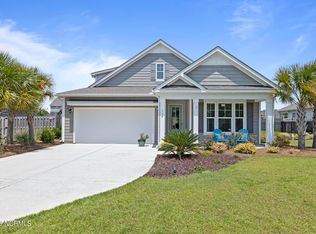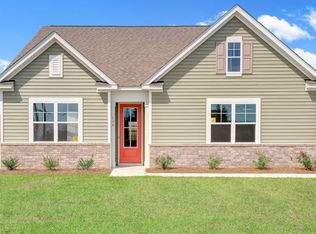Sold for $399,900
$399,900
45 Rochester Street, Hampstead, NC 28443
3beds
1,733sqft
Single Family Residence
Built in 2018
0.35 Acres Lot
$433,700 Zestimate®
$231/sqft
$2,150 Estimated rent
Home value
$433,700
$408,000 - $460,000
$2,150/mo
Zestimate® history
Loading...
Owner options
Explore your selling options
What's special
Built in 2018 and meticulously maintained, this stunning one-story home offers 1,733 sq. ft. of thoughtfully designed living space with 3 bedrooms, 2 full bathrooms, and a host of modern upgrades. Step inside to be greeted by a welcoming foyer leading to two sizable bedrooms at the front of the home, along with a full bathroom. A dedicated laundry room provides convenience and storage. The heart of the home is the spacious open-concept living area, where the large family room, anchored by a cozy gas log fireplace, seamlessly connects to the kitchen and dining room. The kitchen features gorgeous quartz countertops, a classic subway tile backsplash, stainless steel appliances, a pantry, and a large island with bar seating. The private master suite is tucked away at the back of the home, offering a tranquil retreat with a huge walk-in closet and a luxurious ensuite bathroom complete with true his-and-hers vanities and a beautifully tiled walk-in shower. A screened-in porch off the back of the home provides the perfect space for relaxing while overlooking the huge, fully fenced backyardâ€''ideal for pets, entertaining, or simply enjoying the outdoors. Located just minutes from the Intracoastal Waterway, shopping, dining, and boat ramps, this home has it all!
Zillow last checked: 8 hours ago
Listing updated: May 30, 2025 at 10:35am
Listed by:
Merritt Anderson Crawley 704-718-5388,
Nest Realty
Bought with:
Kelly K Wiggins, 271945
Nest Realty
Source: Hive MLS,MLS#: 100493976 Originating MLS: Cape Fear Realtors MLS, Inc.
Originating MLS: Cape Fear Realtors MLS, Inc.
Facts & features
Interior
Bedrooms & bathrooms
- Bedrooms: 3
- Bathrooms: 2
- Full bathrooms: 2
Primary bedroom
- Level: First
- Dimensions: 15 x 13
Bedroom 2
- Level: First
- Dimensions: 12 x 11
Bedroom 3
- Level: First
- Dimensions: 12 x 10
Dining room
- Level: First
- Dimensions: 15 x 10
Kitchen
- Level: First
- Dimensions: 12 x 11
Laundry
- Level: First
- Dimensions: 6 x 6
Living room
- Level: First
- Dimensions: 24 x 13
Heating
- Heat Pump, Electric
Cooling
- Central Air
Appliances
- Included: Electric Oven, Built-In Microwave, Refrigerator, Dishwasher
- Laundry: Laundry Room
Features
- Master Downstairs, Walk-in Closet(s), High Ceilings, Entrance Foyer, Kitchen Island, Ceiling Fan(s), Pantry, Walk-in Shower, Gas Log, Walk-In Closet(s)
- Flooring: Carpet, LVT/LVP
- Has fireplace: Yes
- Fireplace features: Gas Log
Interior area
- Total structure area: 1,733
- Total interior livable area: 1,733 sqft
Property
Parking
- Total spaces: 2
- Parking features: Garage Faces Front, Concrete, Lighted
Features
- Levels: One
- Stories: 1
- Patio & porch: Covered, Porch, Screened
- Fencing: Back Yard,Wood
Lot
- Size: 0.35 Acres
- Dimensions: 80 x 190
Details
- Parcel number: 32818663930000
- Zoning: RP
- Special conditions: Standard
Construction
Type & style
- Home type: SingleFamily
- Property subtype: Single Family Residence
Materials
- Vinyl Siding, Stone Veneer
- Foundation: Slab
- Roof: Shingle
Condition
- New construction: No
- Year built: 2018
Utilities & green energy
- Sewer: Septic Tank
- Water: Public
- Utilities for property: Water Available
Community & neighborhood
Security
- Security features: Smoke Detector(s)
Location
- Region: Hampstead
- Subdivision: Seneca Reef
HOA & financial
HOA
- Has HOA: Yes
- HOA fee: $630 monthly
- Amenities included: Maintenance Common Areas, Management, Street Lights
- Association name: Atlantic Shores Management
- Association phone: 910-270-9975
Other
Other facts
- Listing agreement: Exclusive Right To Sell
- Listing terms: Cash,Conventional,FHA,VA Loan
Price history
| Date | Event | Price |
|---|---|---|
| 5/30/2025 | Sold | $399,900$231/sqft |
Source: | ||
| 3/16/2025 | Pending sale | $399,900$231/sqft |
Source: | ||
| 3/13/2025 | Listed for sale | $399,900-2.5%$231/sqft |
Source: | ||
| 10/28/2022 | Sold | $410,000-3.5%$237/sqft |
Source: | ||
| 8/24/2022 | Pending sale | $425,000$245/sqft |
Source: | ||
Public tax history
| Year | Property taxes | Tax assessment |
|---|---|---|
| 2025 | $2,743 | $365,649 +33% |
| 2024 | $2,743 | $274,903 |
| 2023 | $2,743 +9.3% | $274,903 |
Find assessor info on the county website
Neighborhood: 28443
Nearby schools
GreatSchools rating
- 9/10South Topsail Elementary SchoolGrades: PK-5Distance: 3.2 mi
- 6/10Topsail Middle SchoolGrades: 5-8Distance: 4.6 mi
- 8/10Topsail High SchoolGrades: 9-12Distance: 4.4 mi
Schools provided by the listing agent
- Elementary: South Topsail
- Middle: Topsail
- High: Topsail
Source: Hive MLS. This data may not be complete. We recommend contacting the local school district to confirm school assignments for this home.
Get pre-qualified for a loan
At Zillow Home Loans, we can pre-qualify you in as little as 5 minutes with no impact to your credit score.An equal housing lender. NMLS #10287.
Sell with ease on Zillow
Get a Zillow Showcase℠ listing at no additional cost and you could sell for —faster.
$433,700
2% more+$8,674
With Zillow Showcase(estimated)$442,374


