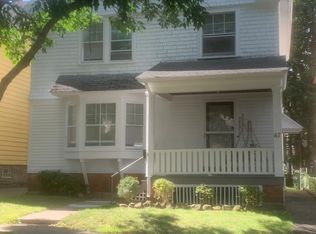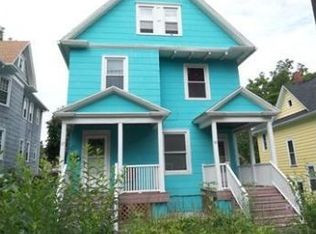Closed
$410,000
45 Rosedale St, Rochester, NY 14620
4beds
1,920sqft
Single Family Residence
Built in 1910
4,800.31 Square Feet Lot
$421,500 Zestimate®
$214/sqft
$2,419 Estimated rent
Home value
$421,500
$400,000 - $447,000
$2,419/mo
Zestimate® history
Loading...
Owner options
Explore your selling options
What's special
Welcome to 45 Rosedale! This stunning 4-bedroom, 1.5-bathroom home seamlessly blends old-world character with modern updates. The open floor plan invites you into a space filled with gorgeous hardwoods and moldings throughout. The updated kitchen with brand new appliances is ready to cater to your culinary adventures, while the expansive dining area caters to memorable gatherings.
Step outside to a private backyard oasis, complete with a screened porch, garden pond, and a stamped concrete patio with pergola - an idyllic setting for outdoor relaxation or entertaining. The fully fenced yard ensures privacy and comfort. Enjoy a cup of coffee or glass of wine on your covered front porch.
One of the bedrooms has been transformed into a spacious walk-in closet and changing area, adding a touch of luxury to your daily routine. The home also features a totally remodeled full bathroom thats to die for, replacement windows, and requires nothing else but your arrival.
Situated in the sought-after Upper Monroe neighborhood, you'll be part of a vibrant community with a host of local amenities to enjoy. Walkable to tons of restaurants, coffee shops and bars. Cobbs Hill Park just around the corner. Easy access to 490! Experience the perfect balance of charm, comfort, and convenience at 45 Rosedale Street. Welcome home! DELAYED SHOWINGS UNTIL THURSDAY 9/11 @12PM , OPEN HOUSE SATURDAY 9/13 FROM 2-4PM ALL OFFERS DUE TUESDAY 9/16 2 12PM
Zillow last checked: 8 hours ago
Listing updated: October 30, 2025 at 05:06am
Listed by:
Robert J. Graham V 585-284-5997,
Tru Agent Real Estate
Bought with:
Sarah M Pastecki, 10401282574
Keller Williams Realty Greater Rochester
Source: NYSAMLSs,MLS#: R1636889 Originating MLS: Rochester
Originating MLS: Rochester
Facts & features
Interior
Bedrooms & bathrooms
- Bedrooms: 4
- Bathrooms: 2
- Full bathrooms: 1
- 1/2 bathrooms: 1
- Main level bathrooms: 1
Heating
- Gas, Forced Air
Cooling
- Central Air
Appliances
- Included: Dryer, Dishwasher, Gas Cooktop, Disposal, Gas Oven, Gas Range, Gas Water Heater, Microwave, Refrigerator, Washer
- Laundry: In Basement
Features
- Ceiling Fan(s), Separate/Formal Dining Room, Entrance Foyer, Separate/Formal Living Room, Kitchen Island, Sliding Glass Door(s), Solid Surface Counters, Natural Woodwork
- Flooring: Ceramic Tile, Hardwood, Tile, Varies
- Doors: Sliding Doors
- Windows: Leaded Glass, Thermal Windows
- Basement: Full
- Number of fireplaces: 1
Interior area
- Total structure area: 1,920
- Total interior livable area: 1,920 sqft
Property
Parking
- Parking features: No Garage
Features
- Patio & porch: Covered, Deck, Patio, Porch, Screened
- Exterior features: Blacktop Driveway, Deck, Fully Fenced, Porch, Patio, Private Yard, See Remarks
- Fencing: Full
Lot
- Size: 4,800 sqft
- Dimensions: 40 x 120
- Features: Near Public Transit, Rectangular, Rectangular Lot, Residential Lot
Details
- Parcel number: 26140012184000010600000000
- Special conditions: Standard
Construction
Type & style
- Home type: SingleFamily
- Architectural style: Colonial
- Property subtype: Single Family Residence
Materials
- Aluminum Siding, Attic/Crawl Hatchway(s) Insulated
- Foundation: Block
- Roof: Asphalt,Architectural,Shingle
Condition
- Resale
- Year built: 1910
Utilities & green energy
- Electric: Circuit Breakers
- Sewer: Connected
- Water: Connected, Public
- Utilities for property: Cable Available, Electricity Available, Electricity Connected, High Speed Internet Available, Sewer Connected, Water Connected
Community & neighborhood
Security
- Security features: Security System Owned
Location
- Region: Rochester
- Subdivision: Monroe Ave Home D Assn
Other
Other facts
- Listing terms: Cash,Conventional,FHA,VA Loan
Price history
| Date | Event | Price |
|---|---|---|
| 10/30/2025 | Sold | $410,000+17.2%$214/sqft |
Source: | ||
| 9/17/2025 | Pending sale | $349,900$182/sqft |
Source: | ||
| 9/10/2025 | Listed for sale | $349,900+79.4%$182/sqft |
Source: | ||
| 9/28/2017 | Sold | $195,000+8.4%$102/sqft |
Source: | ||
| 8/25/2017 | Pending sale | $179,900$94/sqft |
Source: RE/MAX Plus #R1071013 Report a problem | ||
Public tax history
| Year | Property taxes | Tax assessment |
|---|---|---|
| 2024 | -- | $292,300 +49.9% |
| 2023 | -- | $195,000 |
| 2022 | -- | $195,000 |
Find assessor info on the county website
Neighborhood: 14620
Nearby schools
GreatSchools rating
- 2/10School 35 PinnacleGrades: K-6Distance: 0.2 mi
- 4/10School Of The ArtsGrades: 7-12Distance: 1.5 mi
- 1/10James Monroe High SchoolGrades: 9-12Distance: 1 mi
Schools provided by the listing agent
- District: Rochester
Source: NYSAMLSs. This data may not be complete. We recommend contacting the local school district to confirm school assignments for this home.

