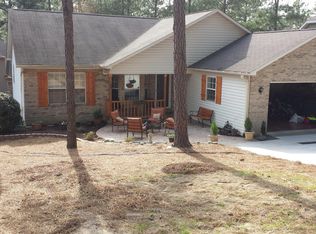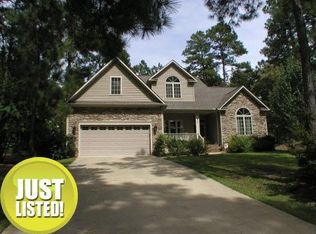Sold for $400,000
$400,000
45 Sawmill Road W, Pinehurst, NC 28374
3beds
1,923sqft
Single Family Residence
Built in 2005
10,018.8 Square Feet Lot
$417,600 Zestimate®
$208/sqft
$2,418 Estimated rent
Home value
$417,600
$397,000 - $438,000
$2,418/mo
Zestimate® history
Loading...
Owner options
Explore your selling options
What's special
Adorable move-in ready home in Village Acres with 3 beds, 2 baths, + a bonus room! The home has been freshly painted throughout and features bamboo flooring in the living, kitchen, and dining rooms, granite countertops, stainless steel appliances, tiled bathroom floors, and brand new carpet in the bedrooms! There is a formal dining room, as well as a breakfast bar and eating area in the kitchen. The large primary suite features two closets, an en-suite with his & her sinks, separate shower and jetted garden tub. The backyard is fully fenced and features a large deck, perfect for enjoying your morning coffee. Conveniently located near all the shopping and restaurants of the Village of Pinehurst, First Health Hospital, parks and walking trails, with an easy commute to Ft. Bragg. Do not hesitate to schedule a showing, this adorable home won't last long!
Zillow last checked: 8 hours ago
Listing updated: August 19, 2025 at 04:33am
Listed by:
DK Real Estate Group 910-977-0755,
Keller Williams Pinehurst
Bought with:
Martha Gentry, 35242
Re/Max Prime Properties
Source: Hive MLS,MLS#: 100372829 Originating MLS: Mid Carolina Regional MLS
Originating MLS: Mid Carolina Regional MLS
Facts & features
Interior
Bedrooms & bathrooms
- Bedrooms: 3
- Bathrooms: 2
- Full bathrooms: 2
Primary bedroom
- Level: Main
- Dimensions: 12.9 x 21.1
Bedroom 2
- Level: Main
- Dimensions: 11.6 x 11.1
Bedroom 3
- Level: Main
- Dimensions: 11.6 x 11.1
Dining room
- Level: Main
- Dimensions: 10.7 x 10.11
Kitchen
- Level: Main
- Dimensions: 10.1 x 15.5
Living room
- Level: Main
- Dimensions: 13 x 19.9
Office
- Level: Upper
- Dimensions: 9.3 x 20.1
Heating
- Heat Pump, Electric
Cooling
- Central Air
Appliances
- Included: Built-In Microwave, Refrigerator, Range, Dishwasher
- Laundry: Dryer Hookup, Washer Hookup, Laundry Room
Features
- Master Downstairs, Vaulted Ceiling(s), Entrance Foyer, Ceiling Fan(s), Walk-in Shower, Blinds/Shades
- Flooring: Carpet, Tile, Wood
Interior area
- Total structure area: 1,923
- Total interior livable area: 1,923 sqft
Property
Parking
- Total spaces: 2
- Parking features: Attached, Covered, Garage Door Opener
- Has attached garage: Yes
Features
- Levels: One
- Stories: 1
- Patio & porch: Patio, Porch
- Fencing: Back Yard,Wood,Privacy
- Waterfront features: None
Lot
- Size: 10,018 sqft
- Dimensions: 85 x 130 x 78 x 125
Details
- Parcel number: 00021350
- Zoning: R10
- Special conditions: Standard
Construction
Type & style
- Home type: SingleFamily
- Property subtype: Single Family Residence
Materials
- Aluminum Siding, Vinyl Siding
- Foundation: Crawl Space
- Roof: Composition
Condition
- New construction: No
- Year built: 2005
Utilities & green energy
- Sewer: Public Sewer
- Water: Public
- Utilities for property: Sewer Available, Water Available
Green energy
- Green verification: None
Community & neighborhood
Security
- Security features: Security System
Location
- Region: Pinehurst
- Subdivision: Village Acres
Other
Other facts
- Listing agreement: Exclusive Right To Sell
- Listing terms: Cash,Conventional,FHA,VA Loan
- Road surface type: Paved
Price history
| Date | Event | Price |
|---|---|---|
| 12/5/2025 | Listing removed | $2,200$1/sqft |
Source: Zillow Rentals Report a problem | ||
| 11/14/2025 | Listed for rent | $2,200-4.3%$1/sqft |
Source: Zillow Rentals Report a problem | ||
| 4/9/2025 | Listing removed | $2,300$1/sqft |
Source: Zillow Rentals Report a problem | ||
| 3/23/2025 | Price change | $2,300-4.2%$1/sqft |
Source: Zillow Rentals Report a problem | ||
| 2/25/2025 | Listed for rent | $2,400+2.1%$1/sqft |
Source: Zillow Rentals Report a problem | ||
Public tax history
| Year | Property taxes | Tax assessment |
|---|---|---|
| 2024 | $1,976 -4.2% | $345,070 |
| 2023 | $2,062 +15.2% | $345,070 +1.2% |
| 2022 | $1,789 -3.5% | $340,870 +59.1% |
Find assessor info on the county website
Neighborhood: 28374
Nearby schools
GreatSchools rating
- 10/10Pinehurst Elementary SchoolGrades: K-5Distance: 1.3 mi
- 6/10West Pine Middle SchoolGrades: 6-8Distance: 3.9 mi
- 5/10Pinecrest High SchoolGrades: 9-12Distance: 2.8 mi

Get pre-qualified for a loan
At Zillow Home Loans, we can pre-qualify you in as little as 5 minutes with no impact to your credit score.An equal housing lender. NMLS #10287.

